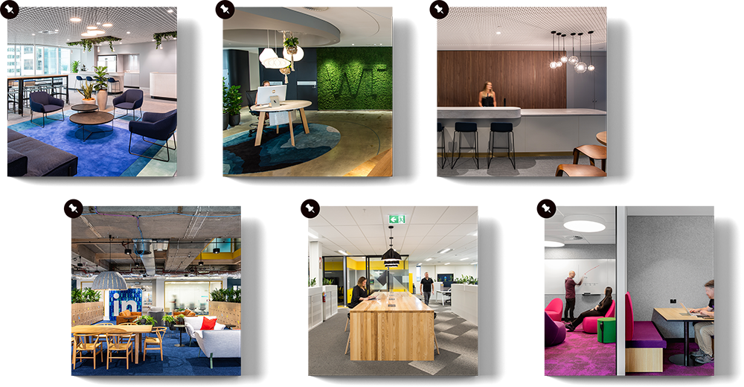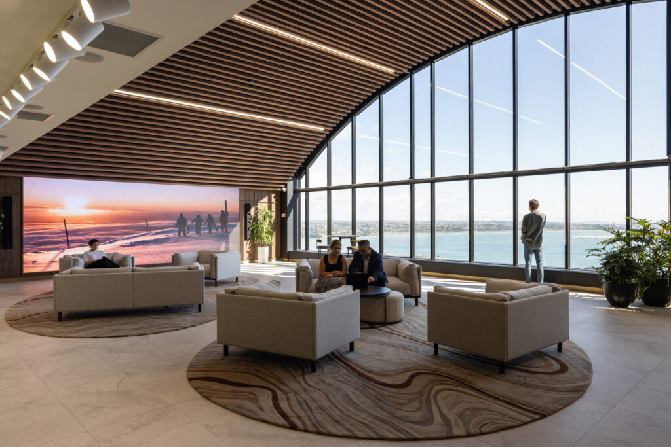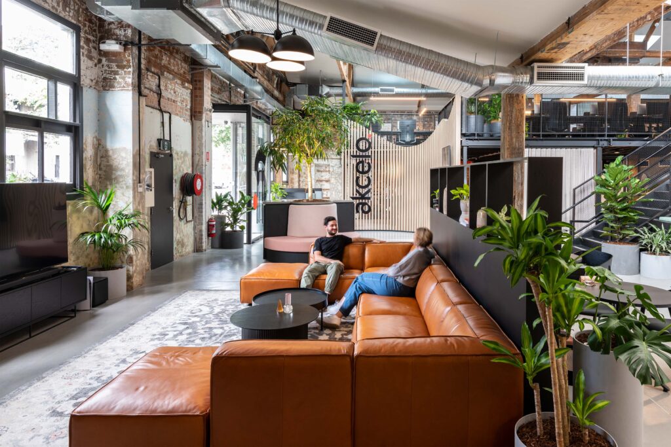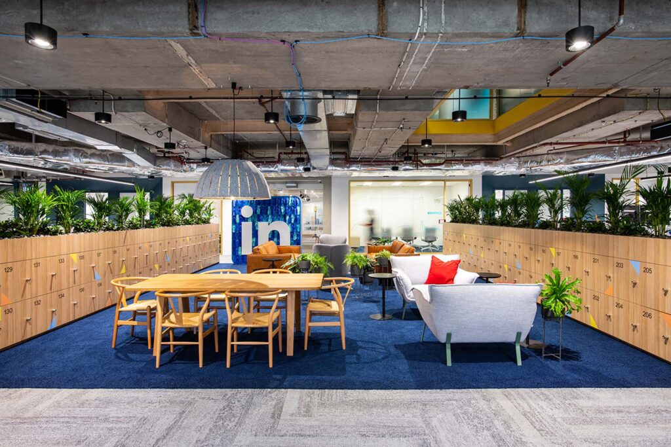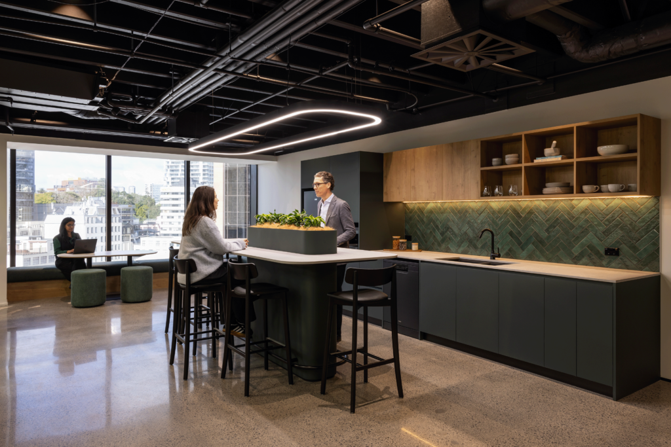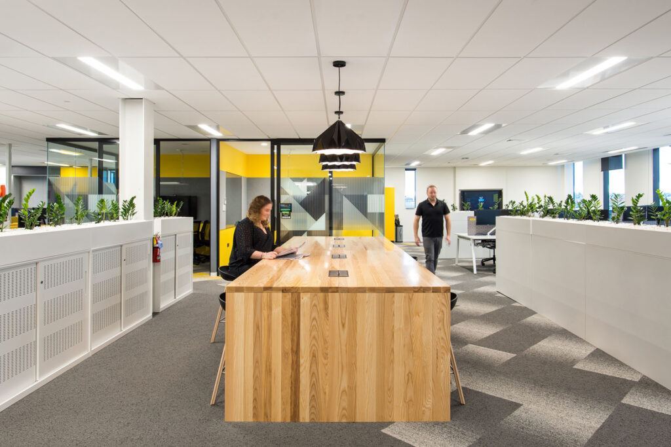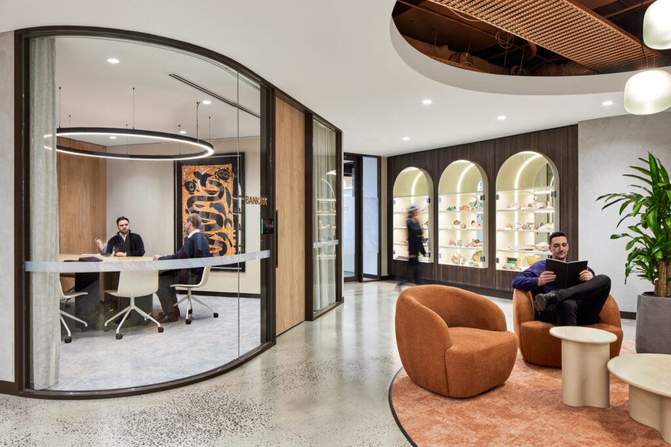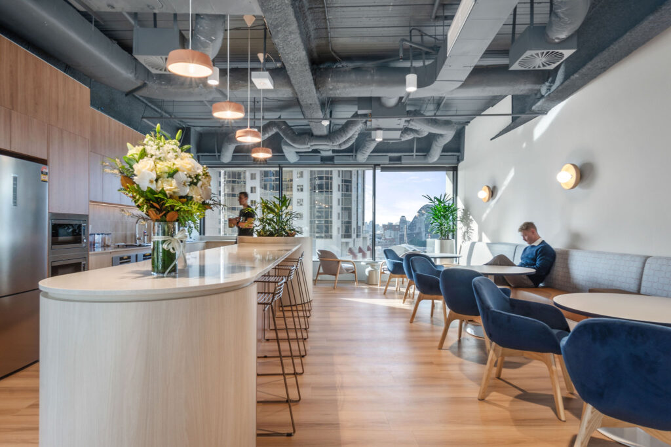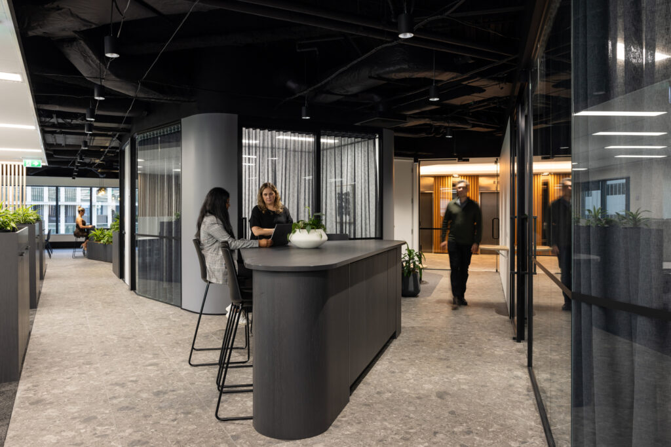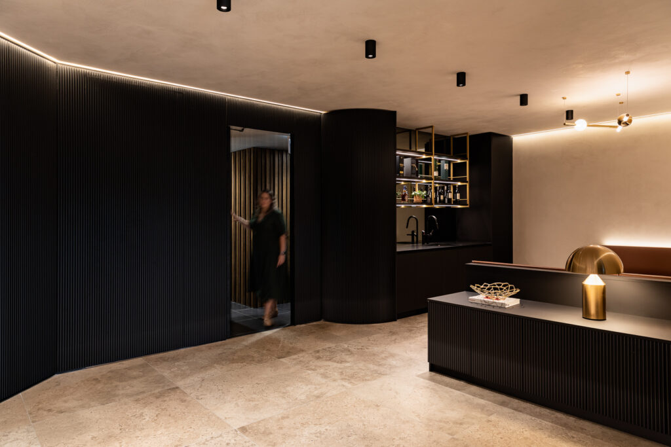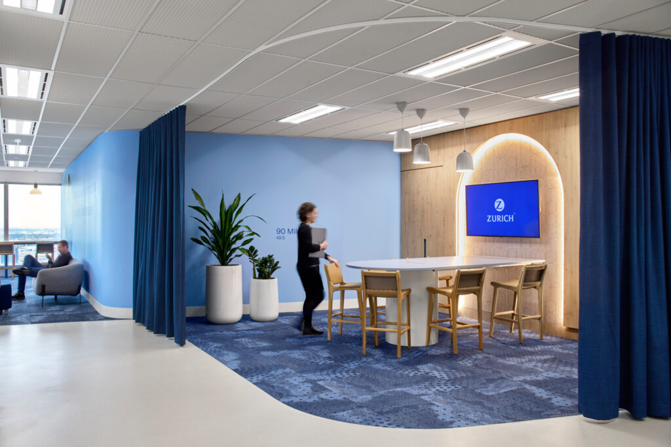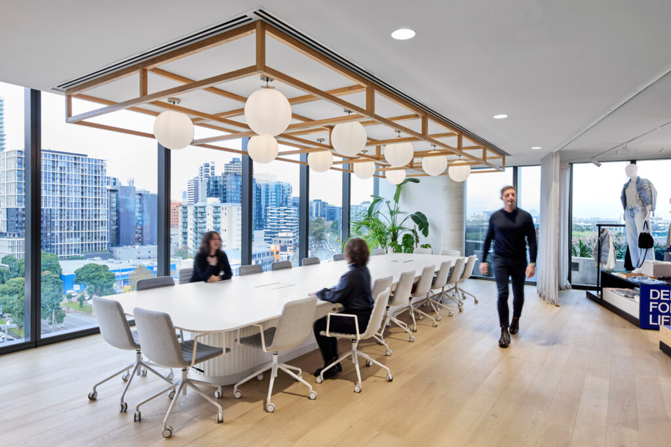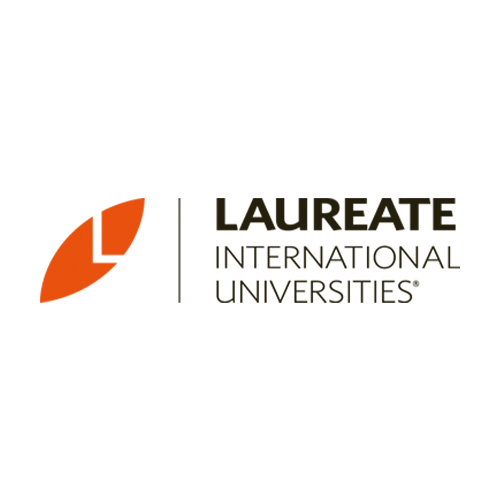The details

Located in the heart of Melbourne, Torrens University’s Flinders Street Campus was envisioned as a destination that fosters innovation and collaboration. Combining Melbourne’s history, Laureate’s international identity, and local indigenous heritage, Cachet Group transformed the ground and basement floors of this iconic heritage building.
Unlike other education providers, Torrens University intended to open the space to the public and needed the design to marry a range of spaces together, including laboratories, an auditorium, digital classrooms, and a café.
A balance of lighting, material, and form is traced through the space, acting as a wayfinding tool to define and emphasise spatial zones. The feature curved wall lighting, commissioned to Alex Earl, an independent local artist, together with the internal staircase and integrated tiered seating fashioned by Cachet Group created connectivity with all areas.
The campus refurbishment revealed a versatile hub where students learn to challenge ideas and become leaders in their industry.
BUILD YOUR SPACE
Create a project board of key spaces and start your brief for your project. Select from over 10 years of our experience across all sectors to create a vision for your next project.
