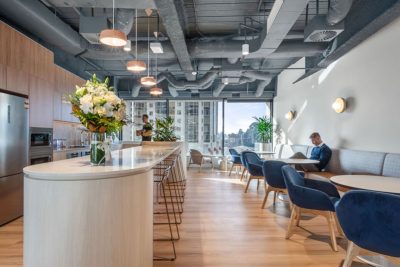Design
BRIEFING & CONCEPT
Project scope defined with briefing workshops, layout planning, concepts and budgeting.
Briefing & Schematic
By workshopping with you and your staff, we gather insights about your personalised space through office site assessment. Our team translate your vision into workable schematic plans, allowing you to be involved in your space creation. This process encompasses aspects such as interior briefing schematic, ensuring that your design aligns with your company culture and processes.
Workplace Strategy
A workplace design must align with your company culture and processes. Cachet Group provide commercial interior design collaboration to define these aspects and integrate these office design concept to meet your organisational goals.
Site Assessment & Due Diligence
Choosing a location for your workplace is a difficult decision. Our Office Site Assessment and Due Diligence service ensures your space meets all your requirements for your staff, your growth, and your culture. We evaluate environmental factors, feasibility, and suitability for your new workplace design.
Project Feasibility
Working with Cachet Group means we can ensure that the concept detailed design for your project is feasible and receives successful completion. We conduct risk identification and mitigation early to accelerate your project from day one.
Technology Briefing & Strategy
It is imperative your workplace technology integrates to the dynamic work styles. Our team ensure your commercial interior design integrates technology to your organisation processes to allow your teams to collaborate and thrive.

DEVELOPED & DETAILED DESIGN
Finalise design visuals, documentation, consultant inputs, costing and pre-construction packages.
Environmental Design
Introducing aspects of the environment into your commercial interior design create unique personalised spaces. Our design team, where possible, will create environmentally friendly office design spaces that bring together the natural and physical environment into your space.
Concept Design
From interior briefing schematic design, we translate your chosen layout into conceptual visual drawings. Different concepts are explored using the schematic layout as the framework before a preferred option is developed.
3D Visualisation
3D Visualisation is a powerful mode of communication. Cachet Group produce high-quality renders, flythroughs, and walkthroughs to visually communicate the design intent of a project before it comes to life.
Detailed Design & Documentation
As the project progresses, the chosen concept is developed into refined construction plans to produce detailed design documentation. During this stage, Cachet Group create specifications and estimates which provide an accurate picture of the project cost.
Approvals & Consent
Cachet Group take a holistic approach in obtaining approvals and consents required, reducing hassle for our clients. This is undertaken in conjunction with procurement ensuring your project meets the timeline.
Design Quality Assurance
Each project undergoes stringent quality assurance to ensure all office design criteria such as the vision, client requirements, planning and legislative requirements have been met.
BIM & BIM Management
Cachet Group create Building Information Modelling in which every aspect of the built asset is developed into digital descriptions, using a set of appropriate technology.

OUR APPROACH
HOW IT ALL WORKS TOGETHER
1. design
BRIEFING & CONCEPT
DEVELOPED & DETAILED DESIGN
BRIEFING & CONCEPT
Project scope defined with layout planning, briefing workshops, and budgeting.
DEVELOPED & DETAILED DESIGN
2. construct
PROCUREMENT & PROJECT MANAGEMENT
CONSTRUCTION & SITE MANAGEMENT
PROCUREMENT & PROJECT MANAGEMENT
Manage procurement, compliance, risk, sub-contractor coordination and all communications.
CONSTRUCTION & SITE MANAGEMENT
3. CARE
MOVE & HANDOVER
MAINTENANCE & MODIFICATION
MOVE & HANDOVER
Oversee final inspections, defect resolution, documentation, and onboarding for post-handover Care.
MAINTENANCE & MODIFICATION
CREATE YOUR PROJECT
Build your brief with our interactive tool — crafted from a decade of industry-leading design expertise.













