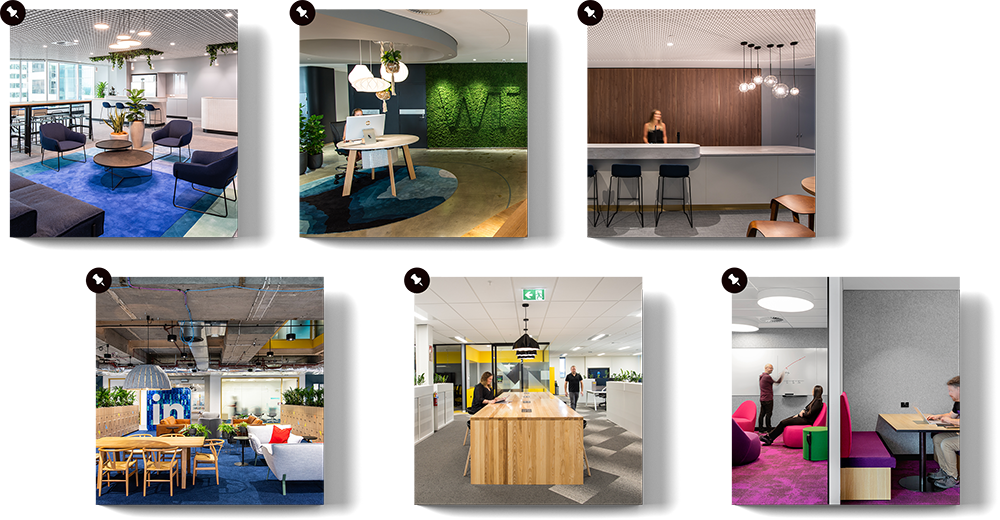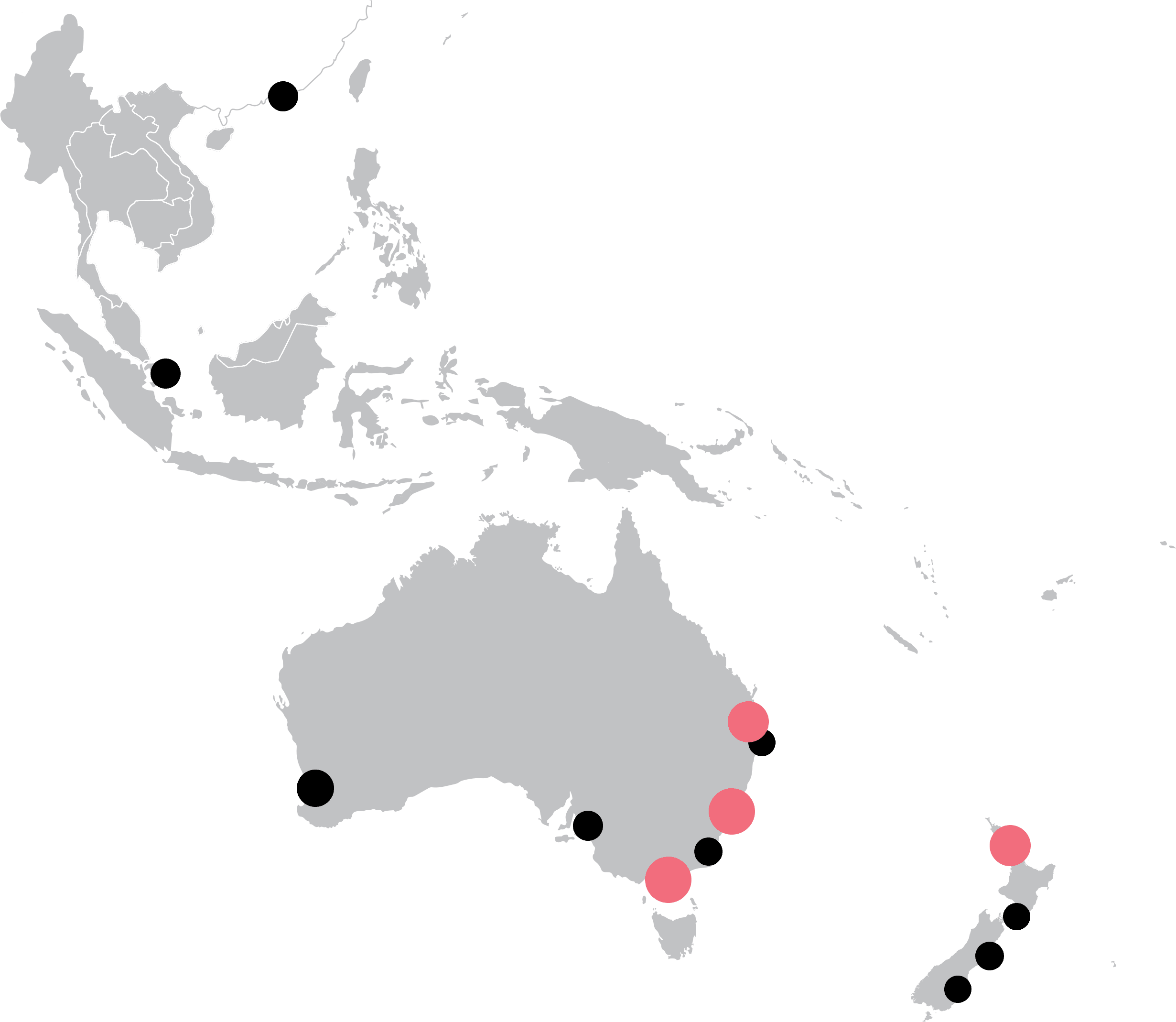TRANSFORMING SPACES IN MELBOURNE COMMERCIAL INTERIOR DESIGN AND OFFICE FITOUTS
At Cachet Group, we specialize in creating exceptional commercial interiors that empower businesses to thrive. Our Melbourne team combines creativity, functionality, and strategic design to craft spaces that inspire productivity, collaboration, and well-being.
OUR MELBOURNE OFFICE
VICTORIA
Level 4
330 Little Collins Street
Melbourne, VIC 3000
CACHET GROUP Projects in Melbourne
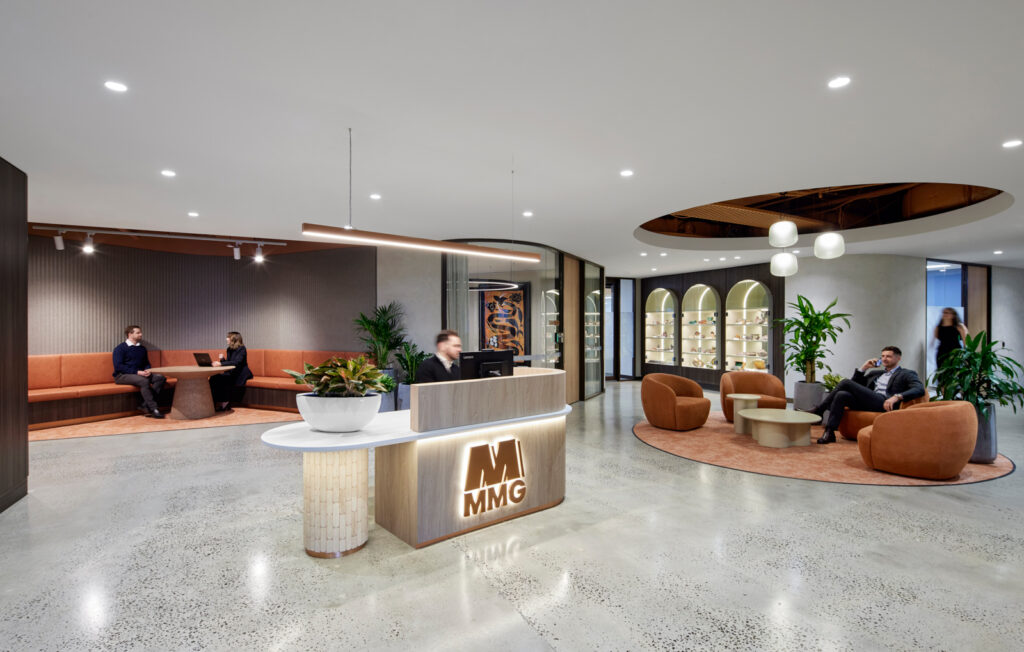
MMG’s project involved designing and constructing a modern office space that fosters collaboration and creativity. The open layout encourages cross-functional teams to work together seamlessly, while strategically placed breakout areas provide moments for relaxation and informal discussions.
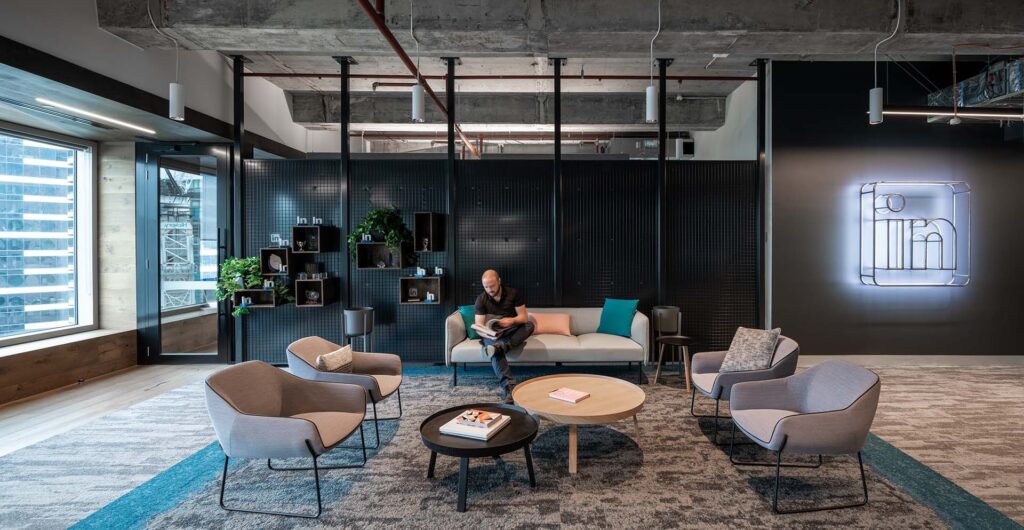
LinkedIn’s Melbourne office emphasizes connectivity. Cachet designed collaborative zones, hot-desking areas, and interactive meeting rooms. The vibrant colour palette and dynamic furniture choices reflect LinkedIn’s innovative spirit.
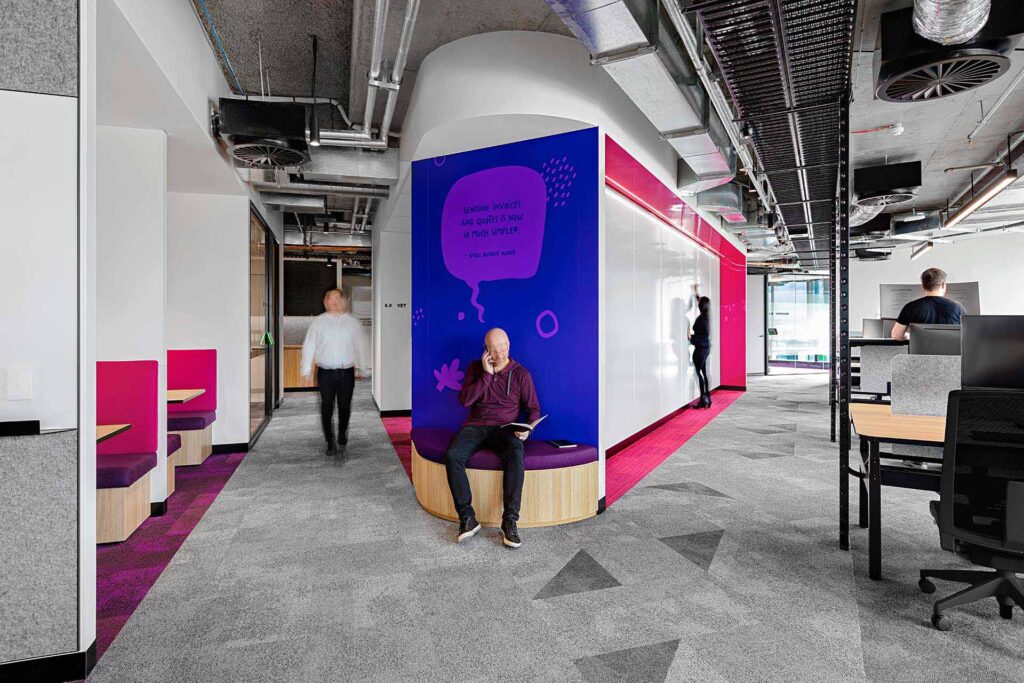
The award-winning commercial interior design for MYOB’s Melbourne Headquarters transformed the new Cremorne building in Melbourne into a 5800 sqm workspace with picture-perfect skyline views. The result is an organic, collaborative environment that reflects MYOB’s brand and future way of working
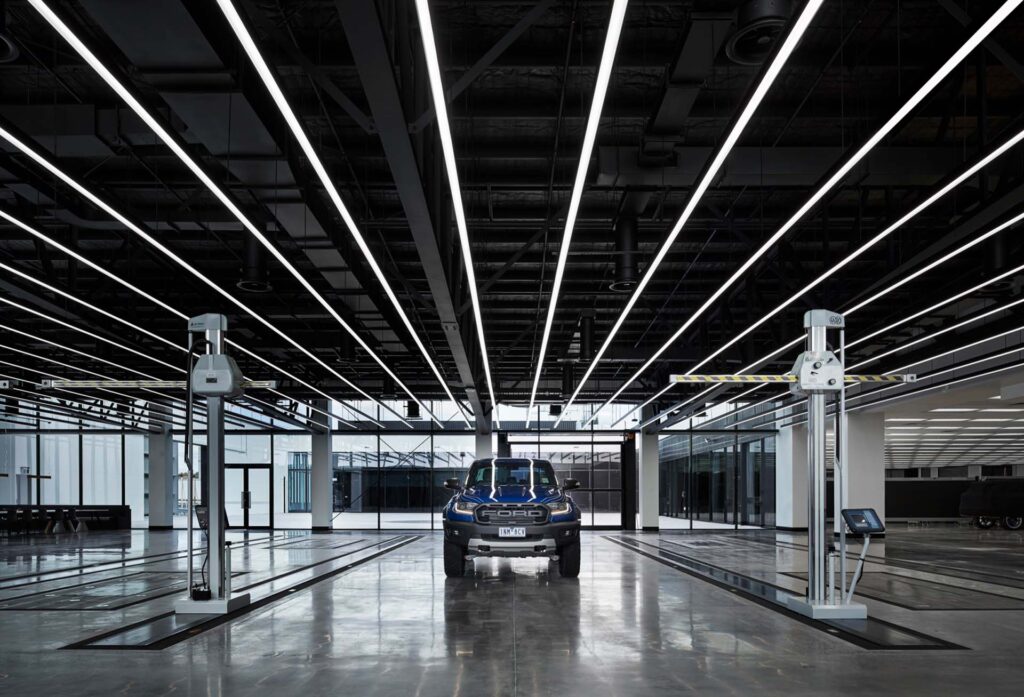
Ford’s distribution centre needed efficient design. Cachet optimized storage layouts, streamlined workflows, and enhanced safety features. The result is a space that supports seamless logistics operations.
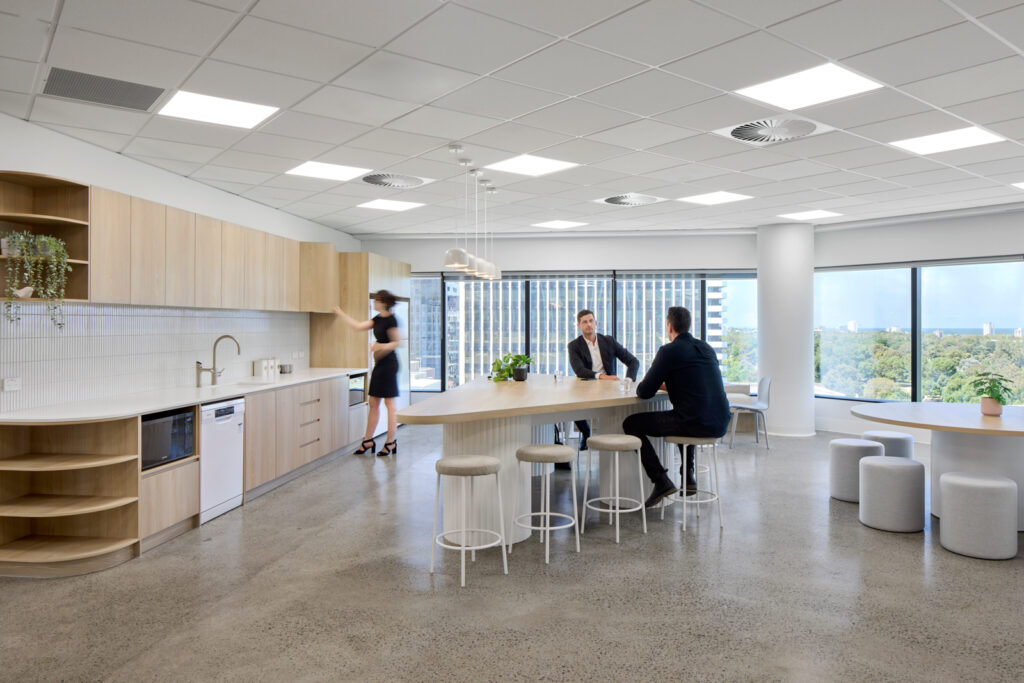
For L9 at 5 Queens Road, Cachet focused on creating an elegant and functional workspace. The design incorporates natural light, ergonomic furniture, and acoustic panels to enhance productivity. The result is a harmonious blend of aesthetics and practicality.
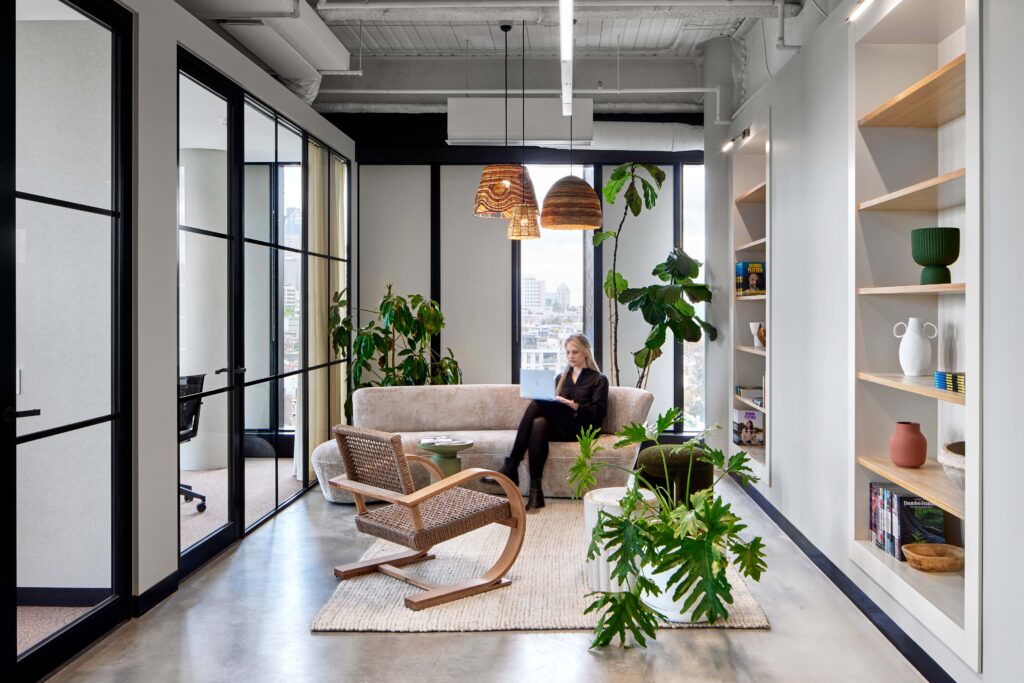
Their internal office space reflects their commitment to sustainability. Cachet integrated biophilic design elements, energy-efficient lighting, and recycled materials. The space not only aligns with their values but also inspires employees to make a positive impact.

Cachet has focused the project on flexibility for their workspace. The space accommodates both individual workstations and communal hubs. Cachet incorporated versatility allowing seamless transitions between individual workstations and team huddles.
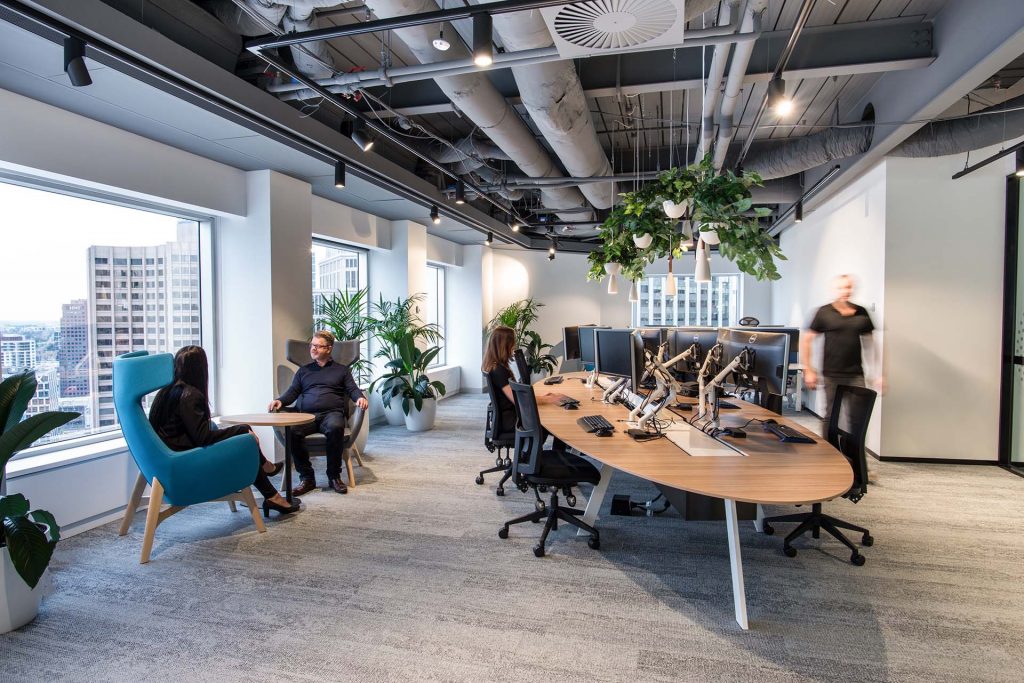
For their Melbourne office, SAS Institute prioritised data-driven design which exudes precision. Cachet incorporated analytics-inspired graphics, modular furniture, and breakout spaces. The result is a space that mirrors SAS’s expertise.
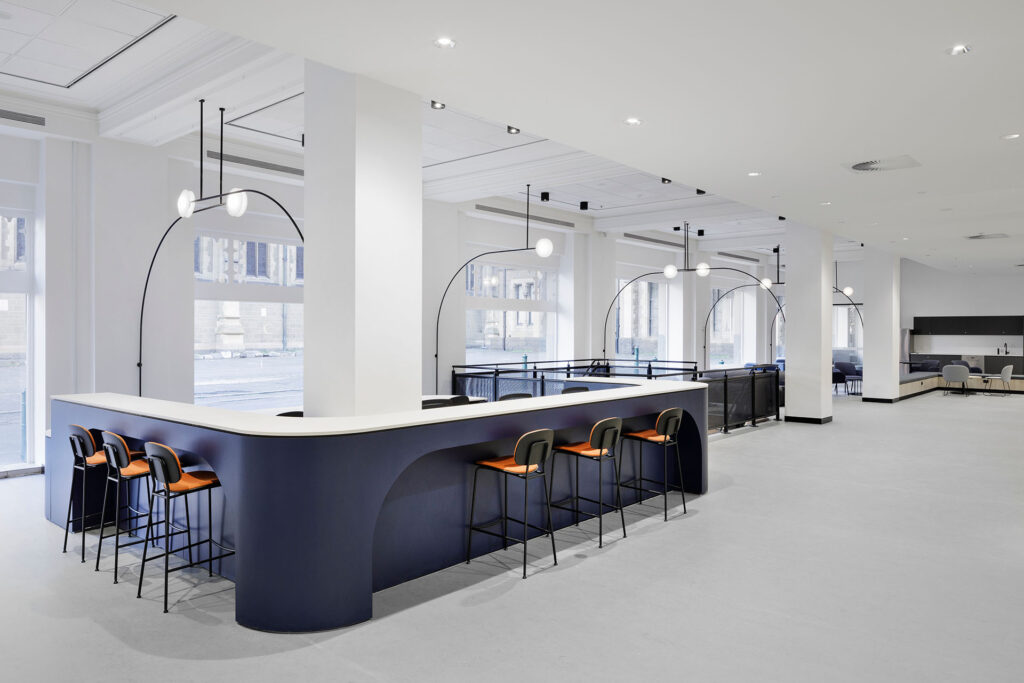
Torrens University’s campus required a fresh approach. Cachet created multifunctional spaces that cater to lectures, workshops, and student gatherings. The interior design marries a range of spaces together, including laboratories, an auditorium, digital classrooms, and a café.
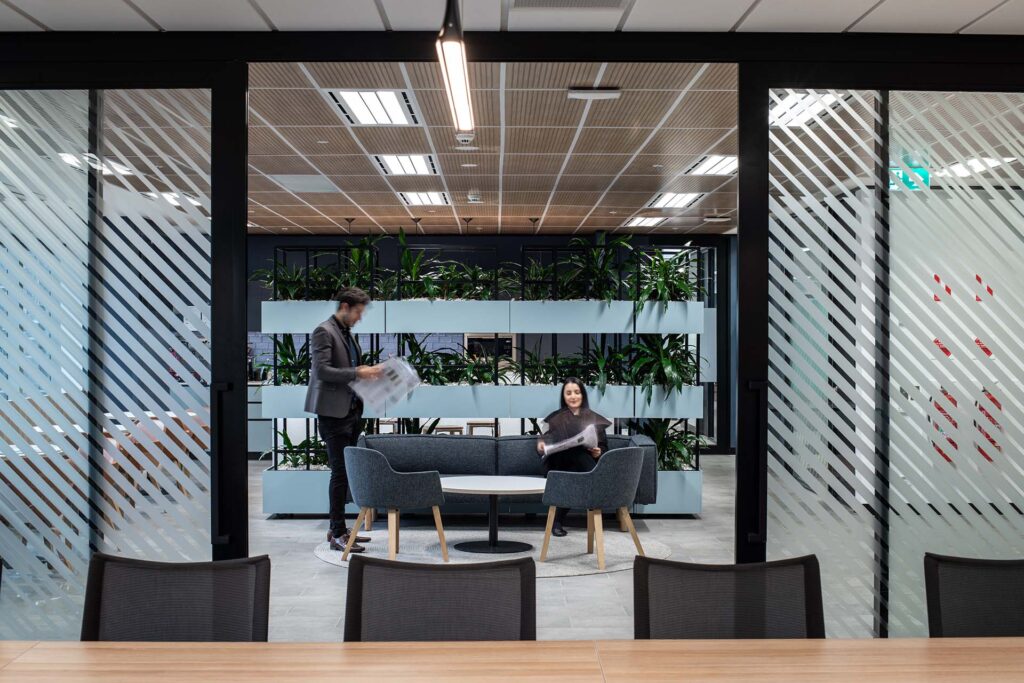
FTI Consulting’s workspace combines professionalism with comfort. Cachet used warm tones, sleek furniture, and branded elements. Cachet curated a blend of private offices, collaborative zones, and client meeting rooms. The design fosters productivity while maintaining confidentiality.
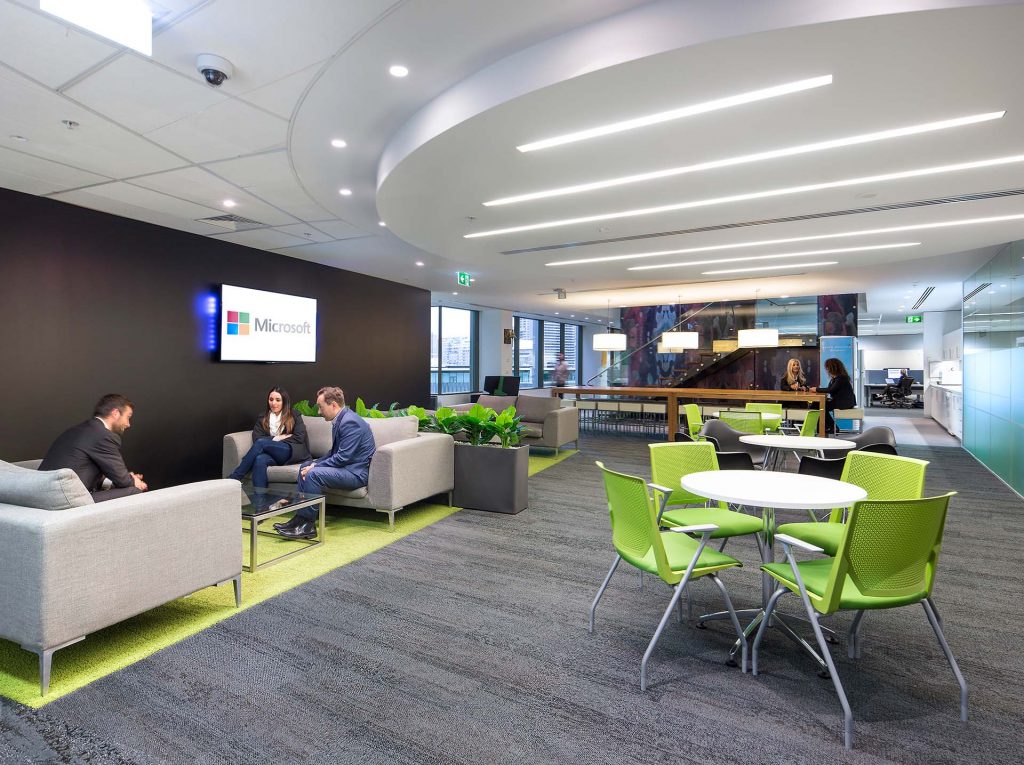
Microsoft’s Melbourne hub embraces technology. Cachet integrated smart meeting rooms, interactive displays, and agile workstations. The design encourages collaboration, coding marathons, and brainstorming sessions that reflect their commitment to innovation.
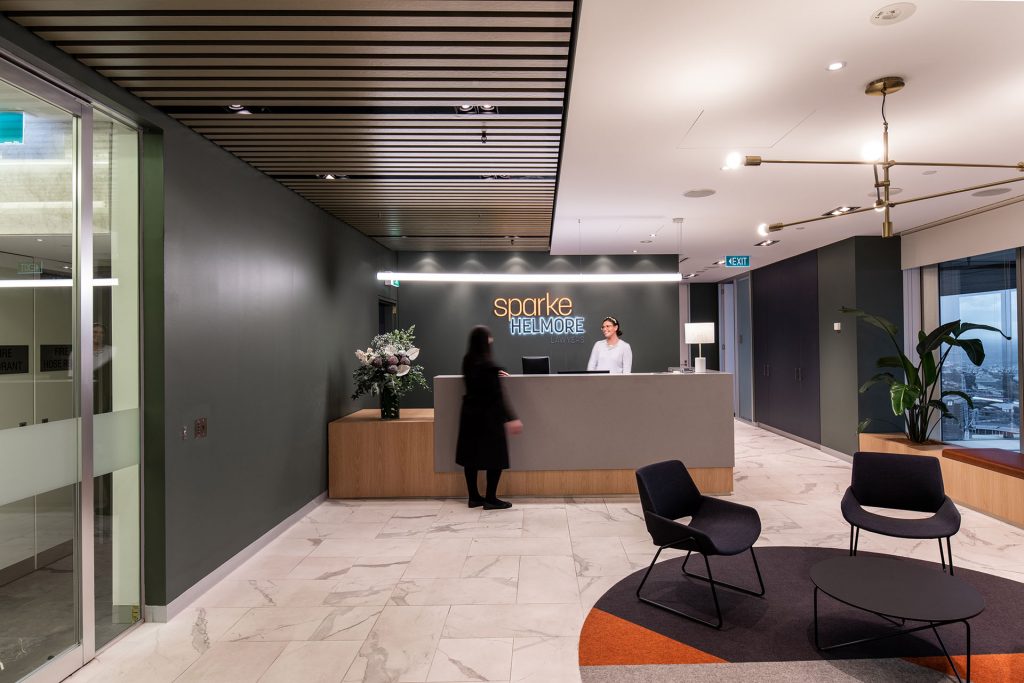
Their legal office balances tradition with modernity. We preserved classic elements while infusing contemporary design. Cachet created private offices and shared meeting spaces. The design resonates with legal expertise and client trust.
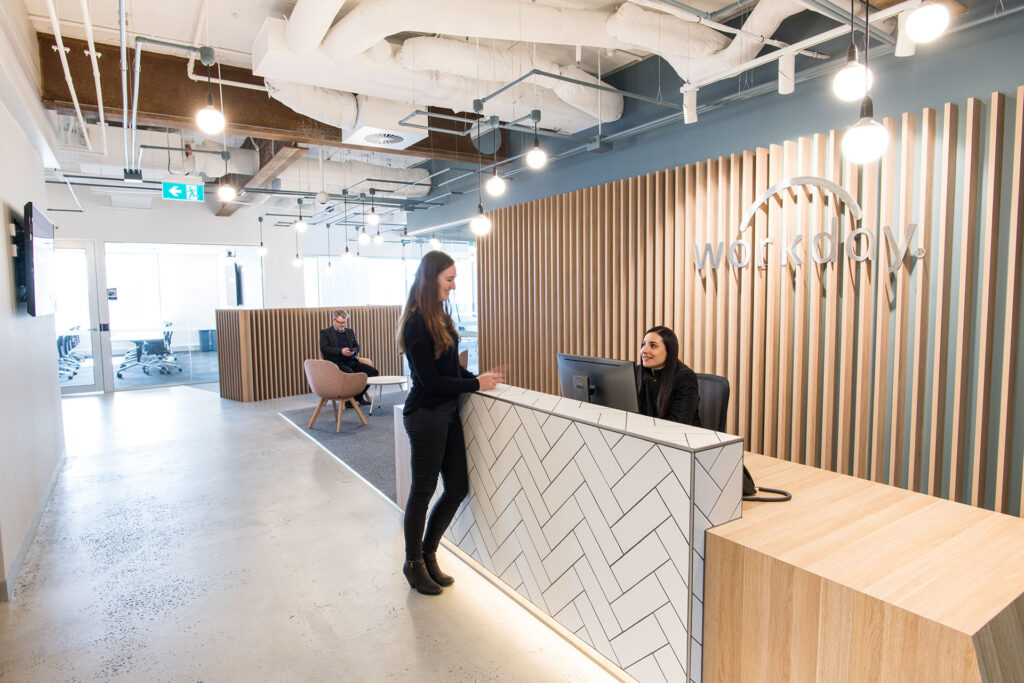
Workday’s office promotes a vibrant culture. Cachet incorporated bold colours, playful furniture, and collaborative hubs. Employees thrive in an environment that values work-life balance.
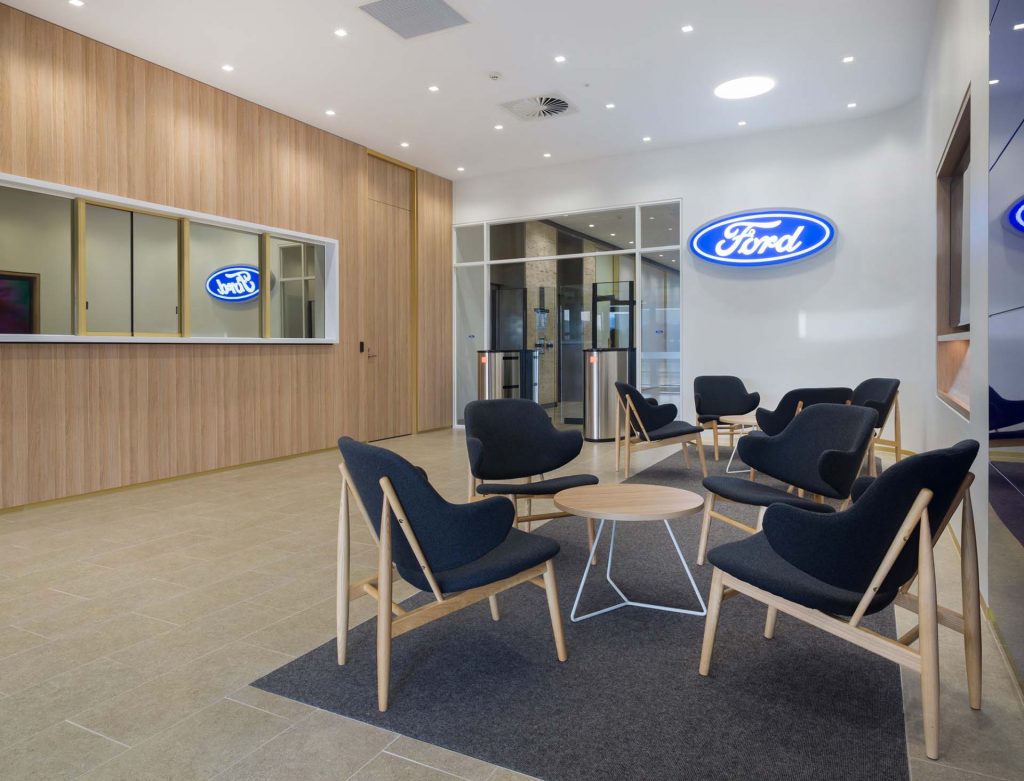
Ford’s Australian headquarters emphasizes brand identity. Cachet used Ford’s iconic colours, automotive-inspired details, and ergonomic workstations by integrating automotive motifs, vintage posters, and ergonomic furniture. Their interior commercial space pays homage to Ford’s legacy while embracing future endeavours.

Their tech-focused commercial space is all about connectivity. This features agile workstations, soundproof pods, and advanced AV systems. The design fosters innovation and agility and supports their fast-paced operations.
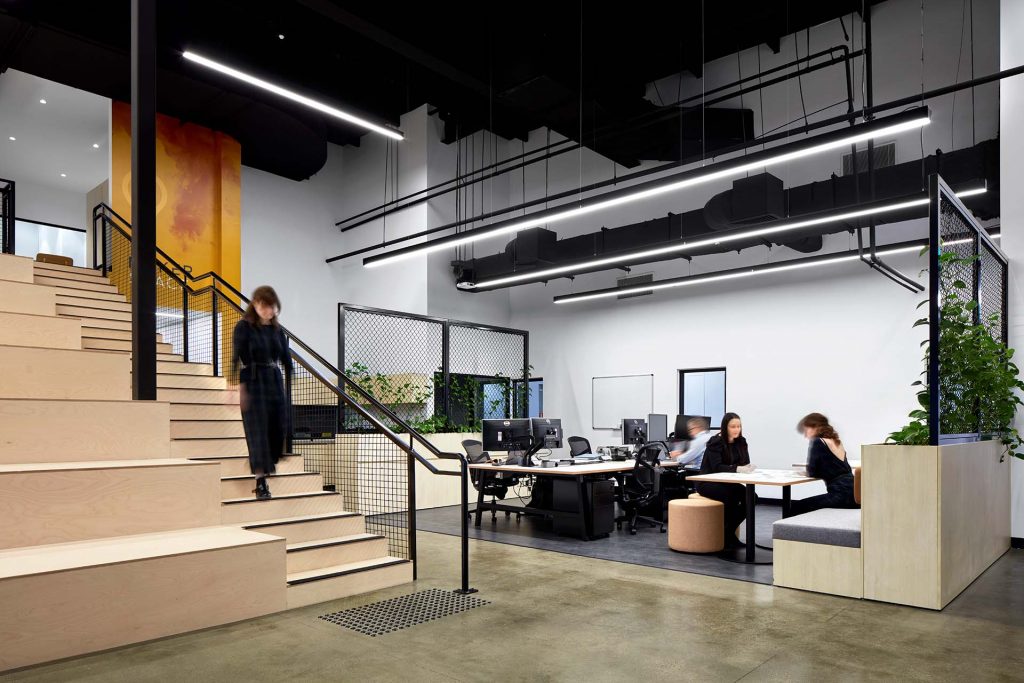
Ford’s Makerspace encourages innovation for engineers and designers to collaborate to prototype the future of mobility. Cachet designed flexible areas with flexible workbenches, 3D printing stations, and brainstorming corners. The space inspires creativity among engineers and designers.
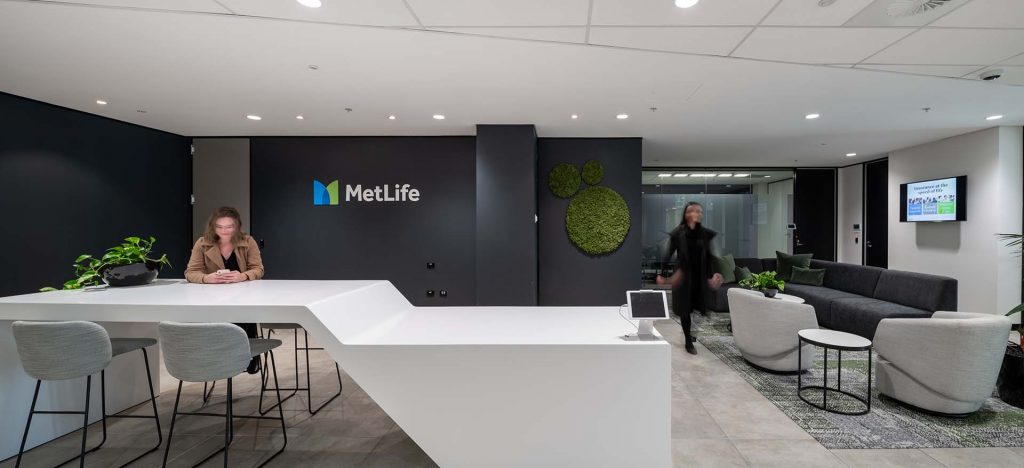
MetLife’s internal commercial office shows professionalism. Cachet created a timeless design with neutral tones, elegant finishes, and functional layouts. The space reflects MetLife’s financial stability.
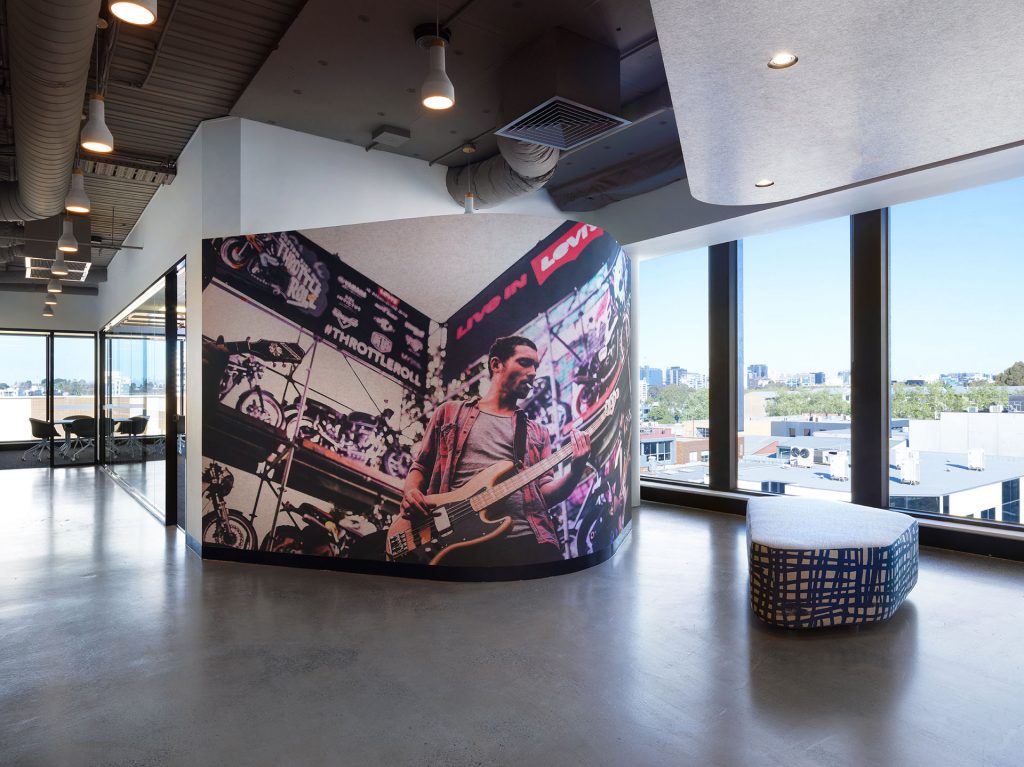
Levi’s Melbourne store combines retail and brand experience. Cachet used denim-inspired textures, vintage accents, and interactive displays. The design resonates with Levi’s iconic style.
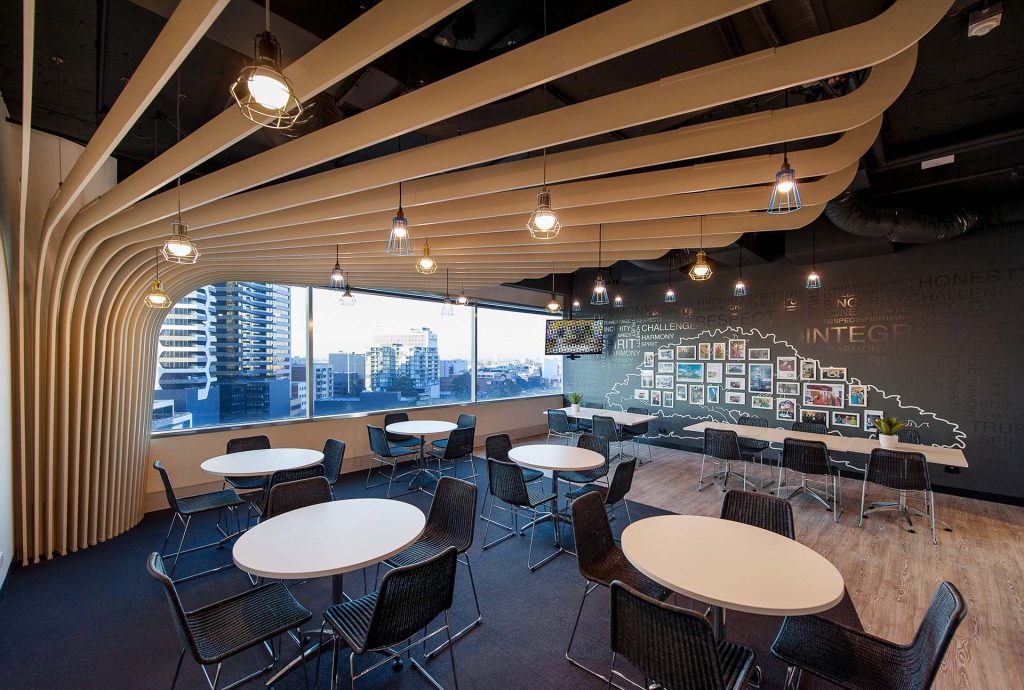
Hitachi Vantara’s tech hub emphasizes connectivity. Cachet integrated IoT-enabled workstations, collaborative screens, and adaptable furniture. The design aligns with Hitachi’s digital transformation focus.
BUILD YOUR SPACE
Create a project board of key spaces and start your brief for your project. Select from over 10 years of our experience across all sectors to create a vision for your next project.
