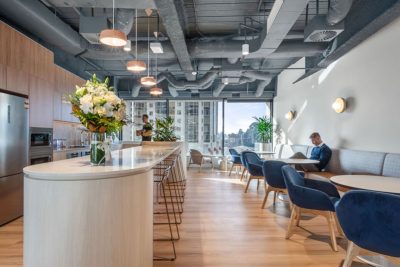When Workday engaged Cachet to develop a concept, budget, and program for their new Melbourne workplace fitout, the first task was helping them choose a site. That meant performing several test fittings of potential sites to find the one that best meet their requirements. This was completed by our experienced in-house Workplace Interior Designers.
Workday sells cloud-based applications for finance and HR, and one of their key requirements was a significant amount of space for on-site training and front-of-house meetings. Workday also wanted to give their employees a large kitchen and breakout area with plenty of space for gathering in small or large groups.
Our design stayed true to Workday’s global guidelines. But we also wanted to make the local team feel represented. To achieve that we ‘Melbournised’ the design by incorporating materials such as concrete, timbers, earthy coloured fabrics, and paint colours.
Our favourite aspects of the design include the playful waiting area, where two swings were installed, and some of the timber features throughout the space, including the beautiful, perforated ceiling tiles in the breakout area and the slat feature wall behind the reception. Check out more workplace fitout projects design and constructed by Cachet Group.
Build your brief with our interactive tool — crafted from a decade of industry-leading design expertise.













Subscribe to our newsletter for our latest insights, news and updates
