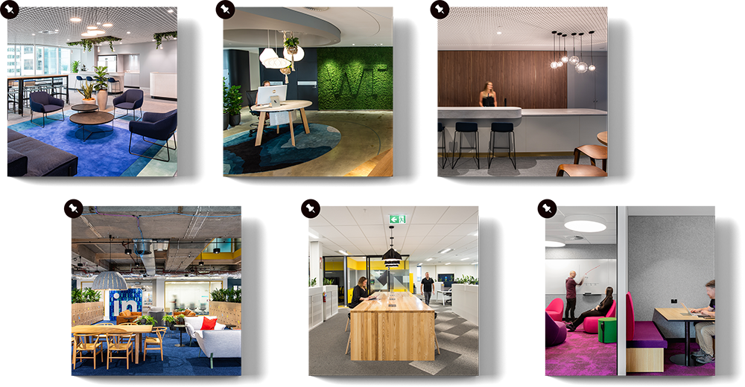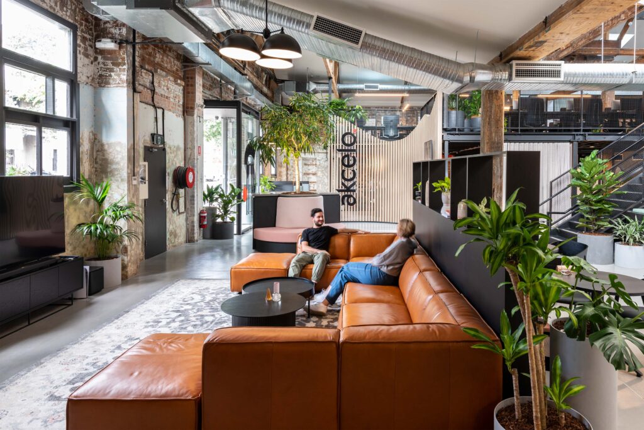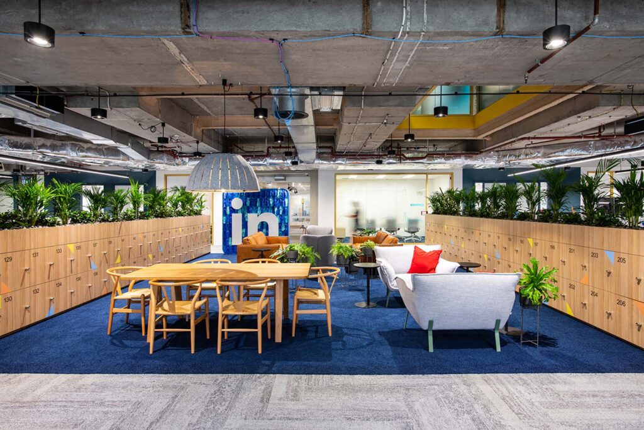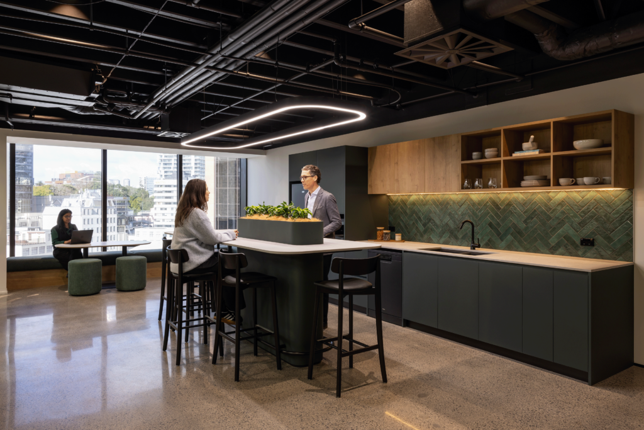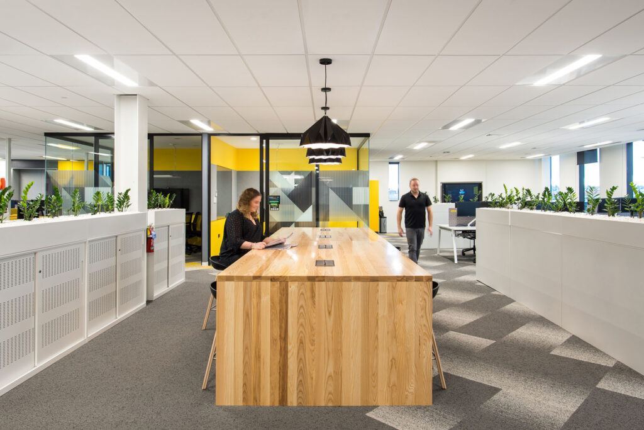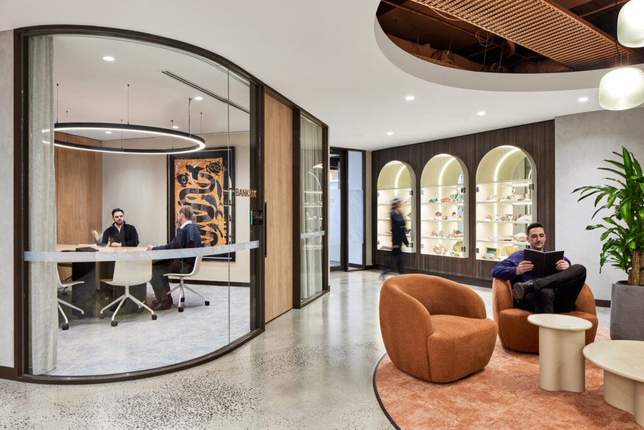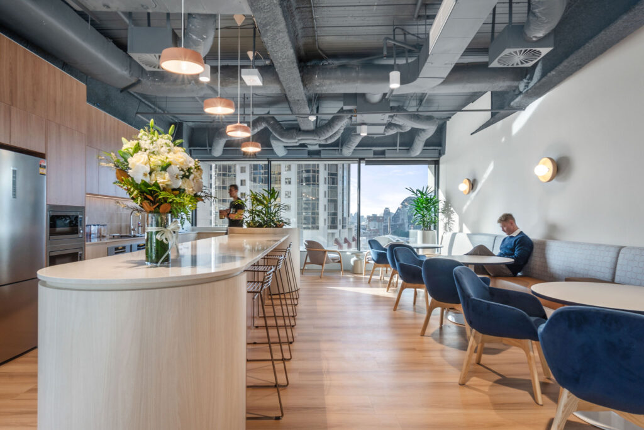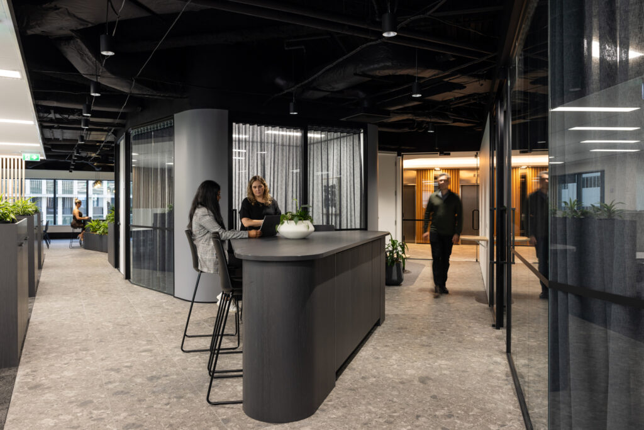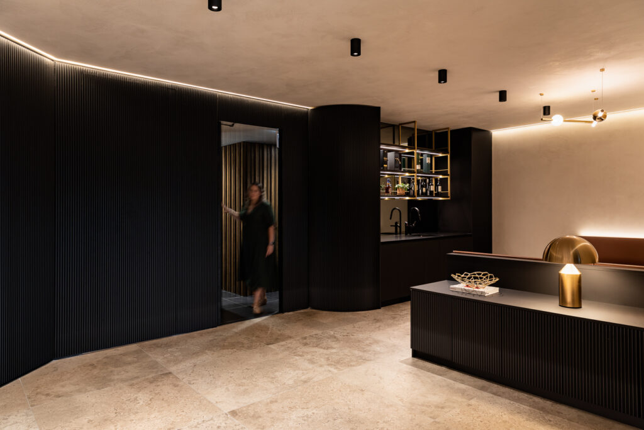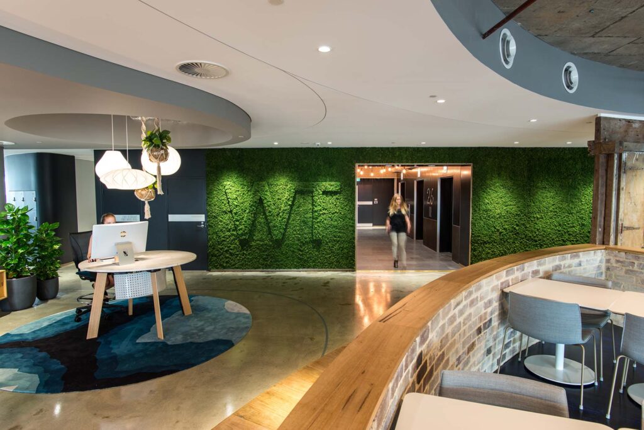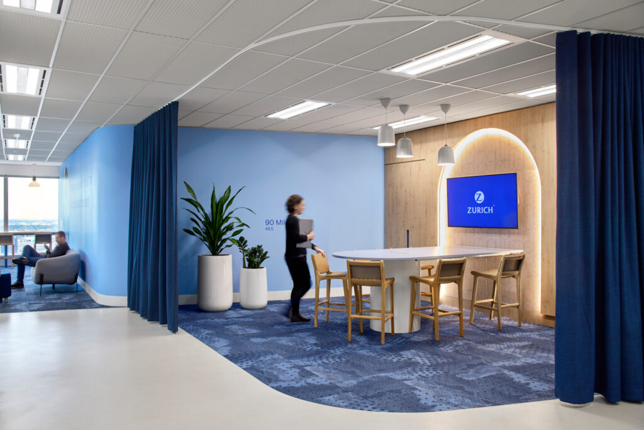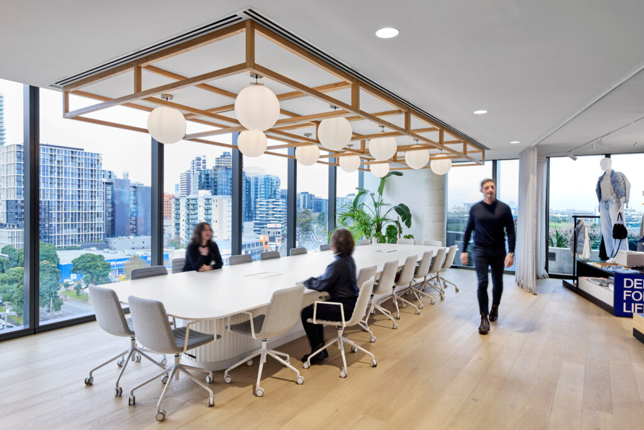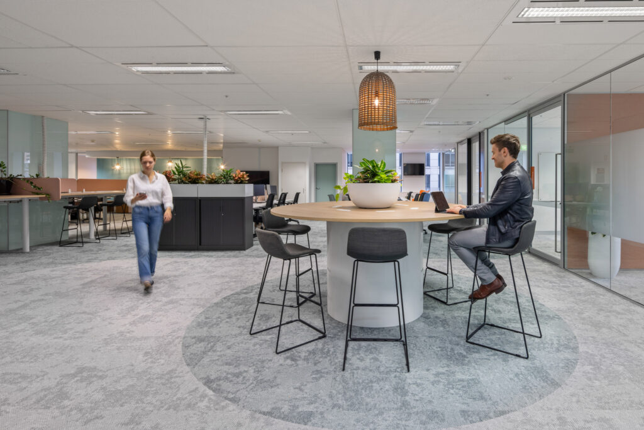Bank of China
LOCATION
Auckland
SIZE
SECTOR
STYLE
SERVICES
The details
Inspired by the bank’s century-old legacy, Bank of China’s new Auckland workplace pays homage to its storied history while seamlessly embracing a refined, modern aesthetic.
At the heart of the design is the front-of-house area, a space dominated by sweeping city views with an impressive ceiling height paired with earthy walnut tones, the sheer grandeur of the finishes selected creates a luxurious atmosphere reminiscent of a grand vault. This warmth is complemented by high-end natural elements that honour both history and reputation, creating a powerful yet elegant atmosphere. The vibrant green feature wall adds an uplifting contrast, bringing freshness and energy to the space.
A discreet operable wall allows the reception to transition smoothly into the breakout for events, enhancing functionality without compromising the design’s flow. Lighter flooring complements the darker walnut acoustic ceiling, guiding guests from the lobby to the reception with ease, while sand-patterned rugs and natural materials further harmonise the space.
The client-facing areas are thoughtfully designed with darker, warmer tones to evoke formality and trust. Spaces like the boardroom and meeting rooms feature branded colours and acoustic panels, creating a professional yet welcoming atmosphere.
Bank of China’s new workplace celebrates its legacy of financial leadership and cultural heritage in New Zealand.
BUILD YOUR SPACE
Create a project board of key spaces and start your brief for your project. Select from over 10 years of our experience across all sectors to create a vision for your next project.
