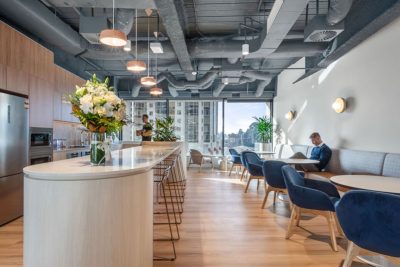Stryker’s new office space balances operational efficiency with a clean, elegant aesthetic. Designed with versatility in mind, the layout supports a range of functions—from medical equipment demonstrations and staff training to everyday administrative tasks. The flow between reception, meeting rooms, and warehousing areas was carefully considered to ensure seamless operations.
A dedicated kitchen and multiple collaboration zones provide staff with comfortable areas to gather, recharge, and connect. The overall design reflects Stryker’s professional identity while ensuring the environment supports both client interactions and internal productivity.
Build your brief with our interactive tool — crafted from a decade of industry-leading design expertise.













Subscribe to our newsletter for our latest insights, news and updates
