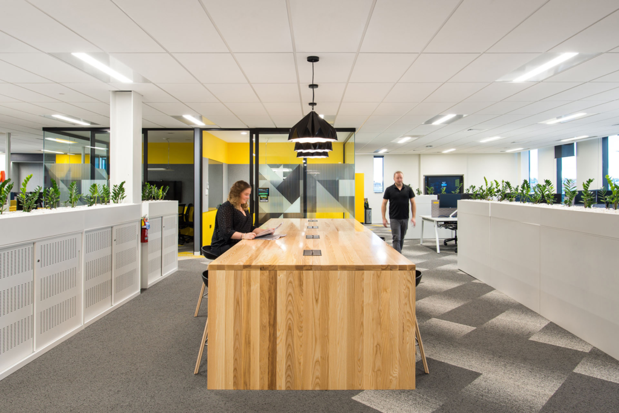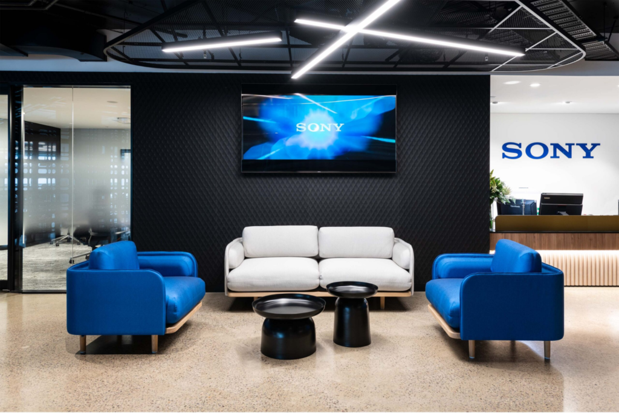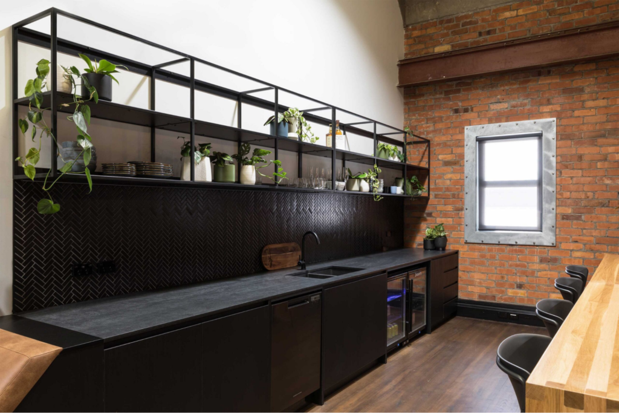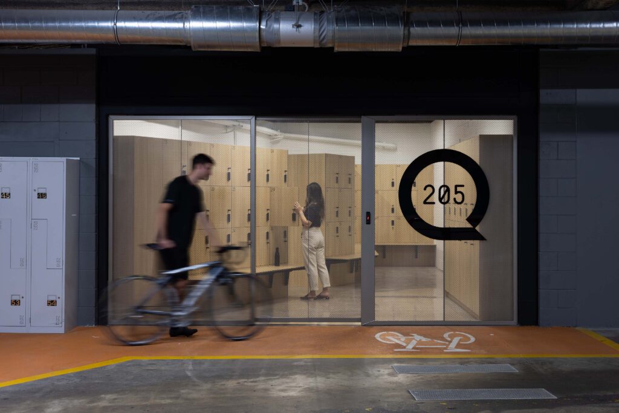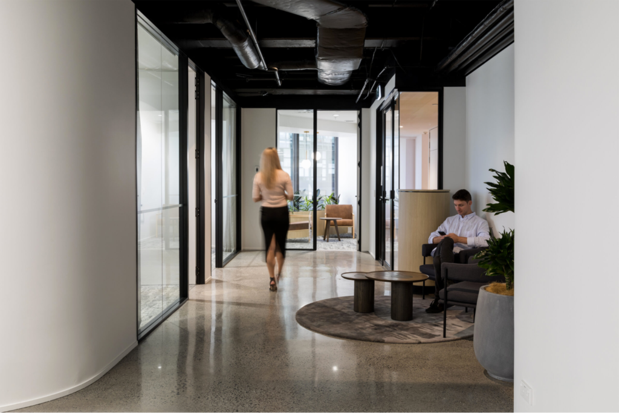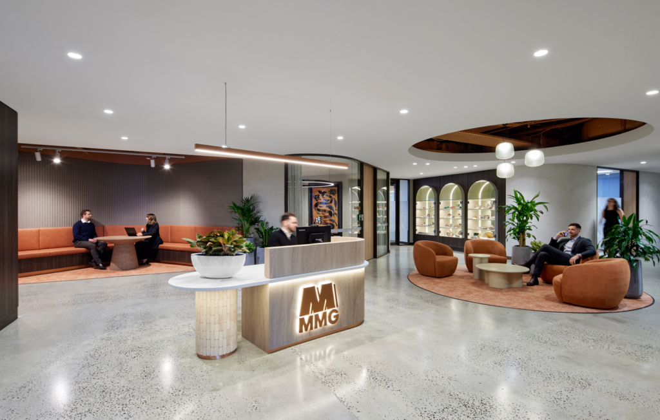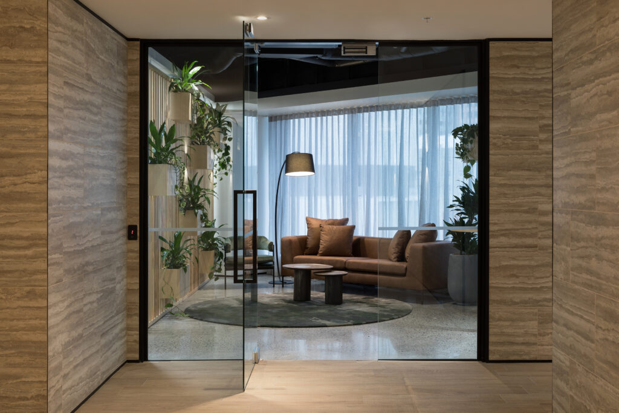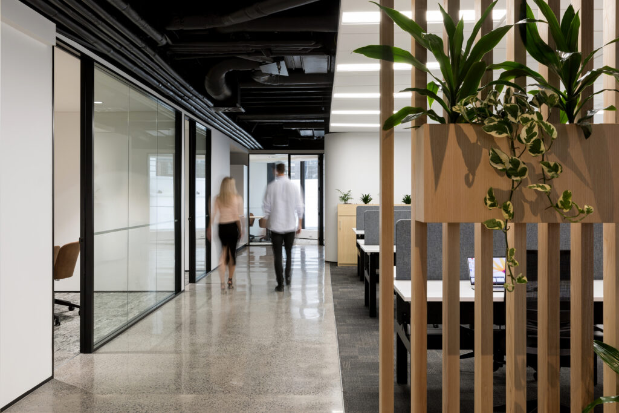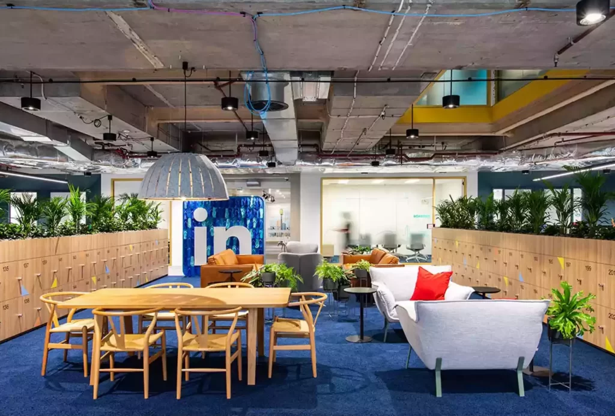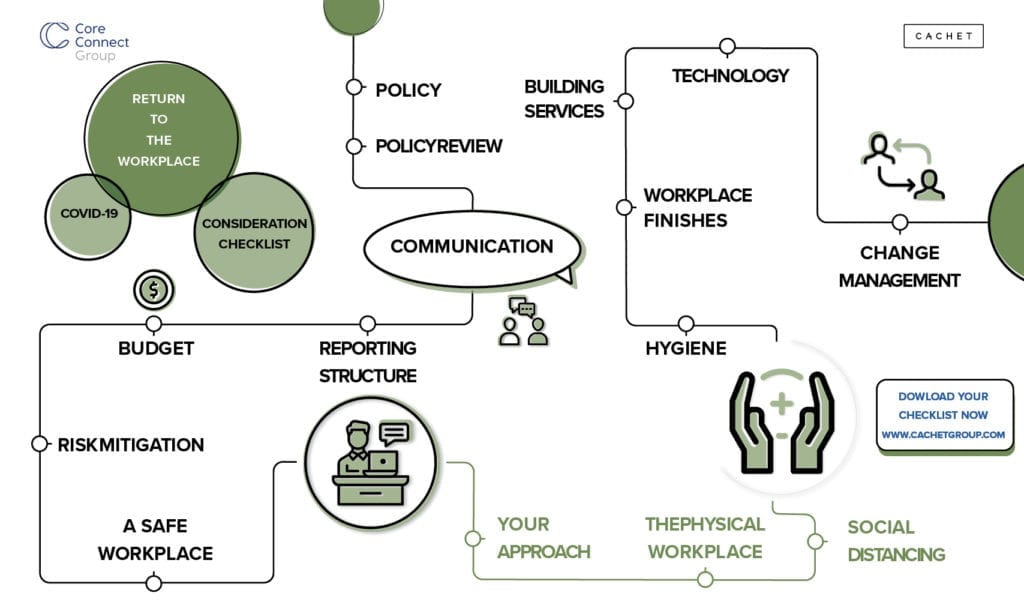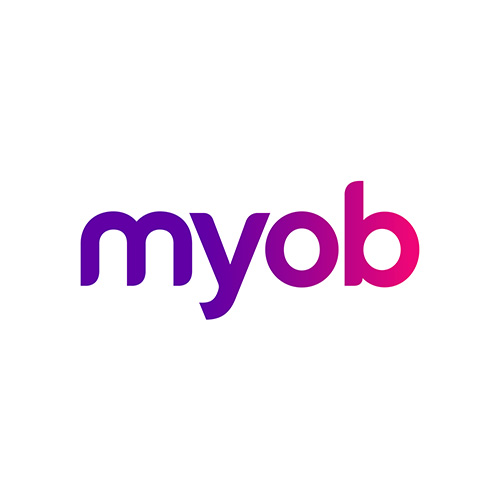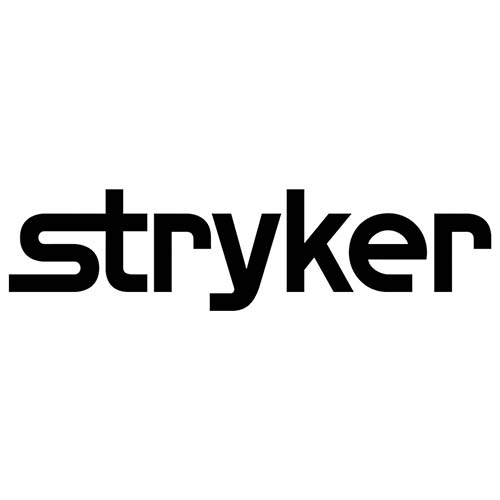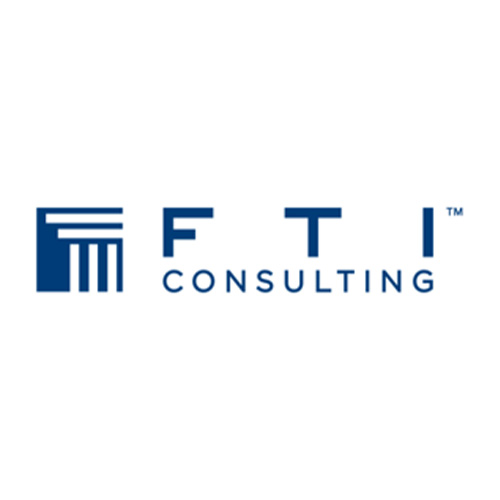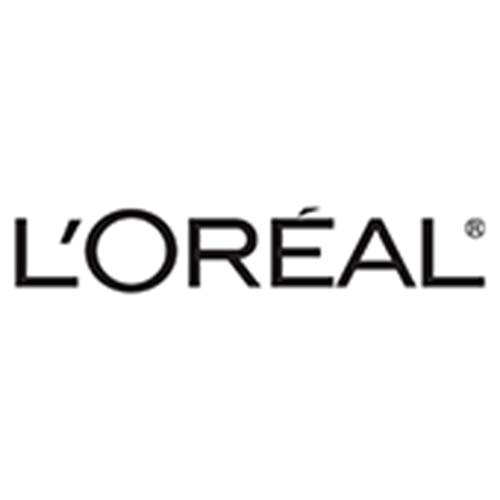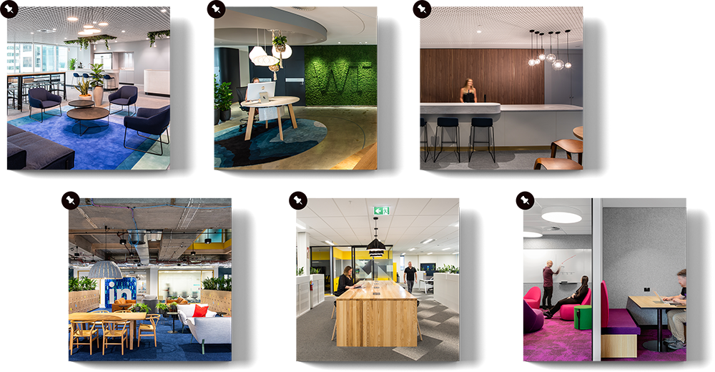Most levels in an office building are multi-tenanted spaces. Oftentimes, commercial property landlords and asset owners will contract the design and construction of the interior workspaces, to create speculative suites that are more leasable and move-in ready compared to un-fitted workspaces.
For these offices to be marketable and attract potential tenants, they need to be both desirable and suitable for a range of different businesses.
An Intro to Speculative Suites
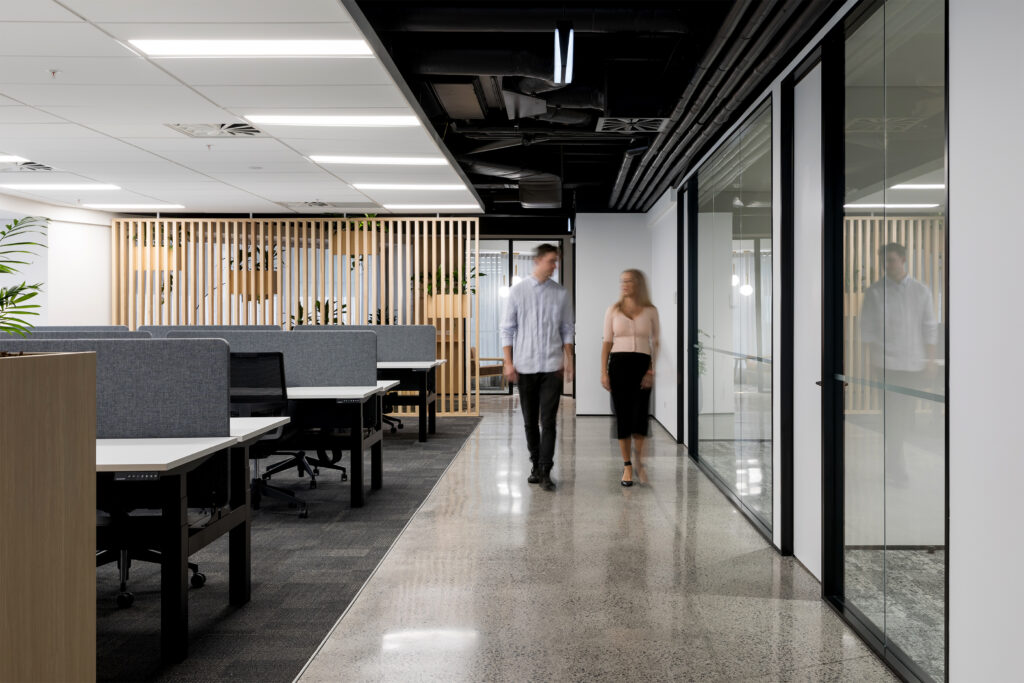
Speculative suites are a great option for commercial property landlords and asset owners looking to heighten their buildings’ marketability and bring new prospective tenants into the building.
Offering a move-in ready space requires knowledge of neutral design best practices, while keeping key space planning and smart design in mind. Neutral design for speculative suites ensures that the space is appealing to more than one type of business, but smart design like compounding natural light and showcasing innovative ways to partition portions of the room, and key space planning to ensure the space has a ratio of workspaces, meeting rooms and social spaces is just as important to exhibit. This helps prospective tenants’ envision how the space can be strategically planned to boost efficiency and staff productivity; key characteristics that every business is looking for.
By implementing this strategy of creating move-in ready spaces, landlords and asset owners stand to increase the demand for their commercial properties, leading to quicker lease agreements.
The Benefits of a Speculative Suite
Spec suites offer many benefits for landlords and asset owners as well as tenants. Here are a few examples, organised by category.
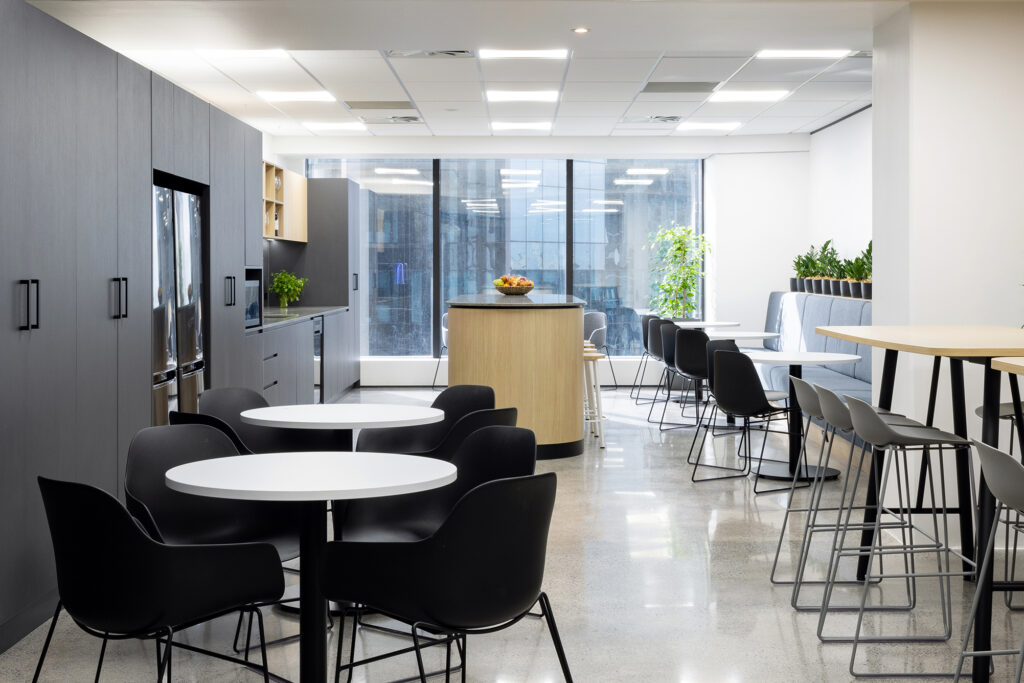
Benefits of Speculative Suite Design for Landlords and Asset Owners
Valuable benefits for commercial property landlords and asset owners include:
- Increased marketability of their properties: With a completed commercial property, it becomes much easier for landlords and asset owners to market their spaces.
- Move-in ready suites that are more attractive to a range of potential tenants: Move-in ready commercial properties are great for any type and size of business. An attractive, functional design from the start means the tenants will save time and money, which is enticing for any business leader.
- Easier tenant acquisition and lease procurement: Spec suites offer everything tenants need to get up and running right when they move in. This ease of use can lead to easier tenant acquisition and lease procurement.
Benefits of Speculative Suite Design for Tenants
Prospective tenants, including business owners who might be in a rush to find an office space, also stand to benefit from spec suites. A few examples are:
- Optimal lease periods for companies with smaller tenancy requirements: Sometimes, businesses only require shortened lease periods. Speculative suites allow tenants to move in with convenience.
- Minimal cost to entry: Spec suites are built so that tenants can get started right away without the need to spend large amounts of money to prepare the space. Personal branding touches come easier with speculative suites and often cost less.
- Increased uptime for business operations: Fully operational office spaces decrease downtime that would otherwise be needed for designing, building and furnishing the space.
How To Create Marketable and Successful Speculative Suites with Cachet Group
Flow
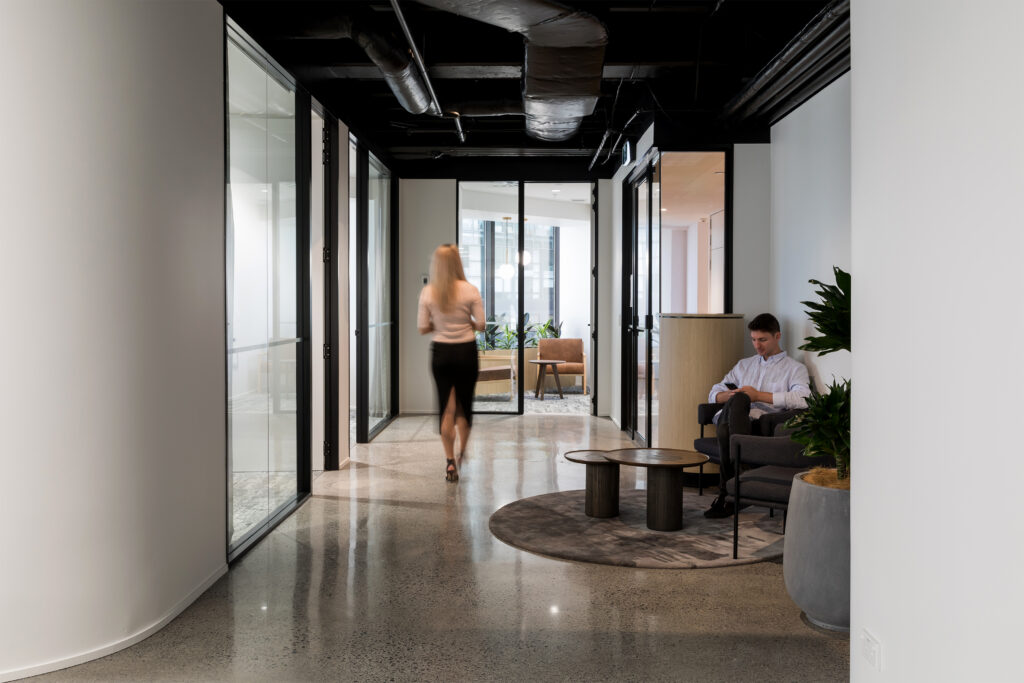
In designing speculative suites, Cachet considers the placement of spaces — in respect to movement and human behaviour — that will benefit tenant operations. For example, we consider placing meeting rooms closer to arrival areas so clients don’t have to walk through the workspace to get to their destination.
Neutral Design
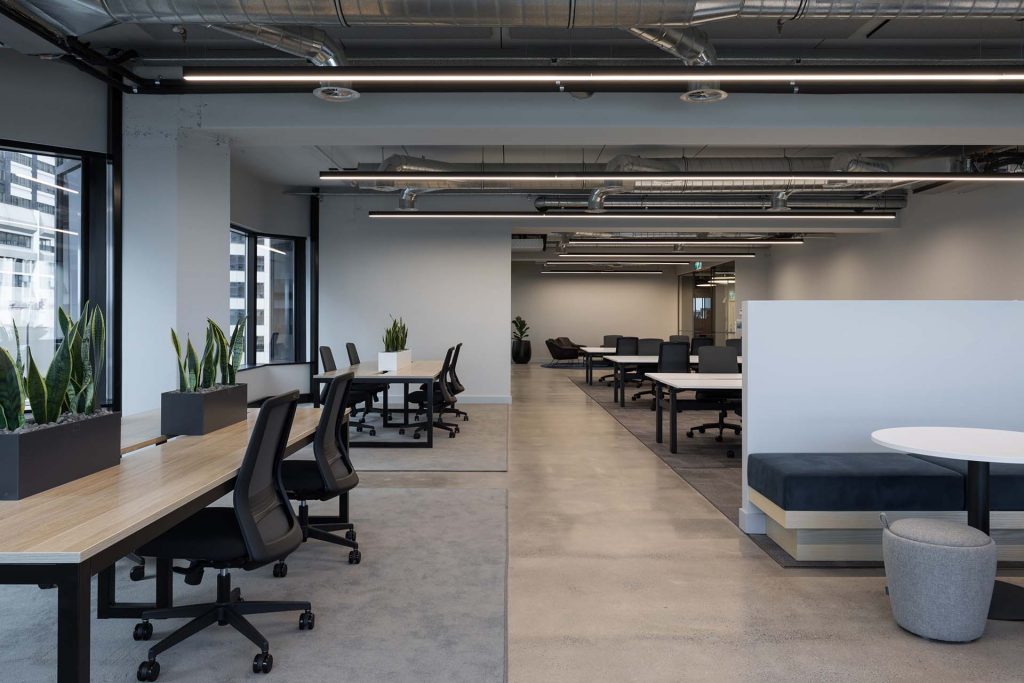
A speculative suite is a space that is move-in ready. Therefore, it must host a neutral design such as AON Tower and 125 Queen St. in New Zealand, where our team incorporated subtle, muted designs with modern and elegant finishes. This created a spacious blank canvas for prospective tenants to effectively envision the space for their operations.
Key Space Planning
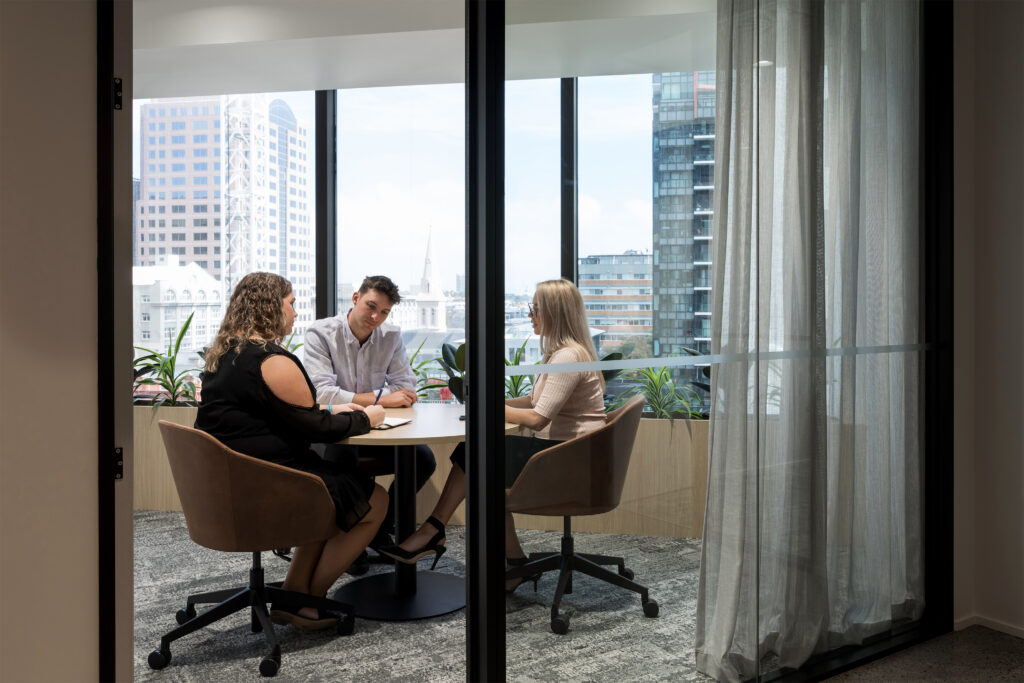
Speculative suites are small, but with thoughtful design, they can host all the same amenities that a giant corporation can and give the impression of a larger space. Spec Suites can incorporate:
- Workspaces.
- Meeting spaces.
- Functional spaces.
- Social spaces.
The floorplan at Federal St and 125 Queen St. demonstrates the ideal key space planning ratio. Although small, each tenancy was carefully planned to incorporate meeting spaces and common areas. This was done simply through incorporating light flow throughout, thereby increasing the impression of space on the floor.
Limited Built Environments
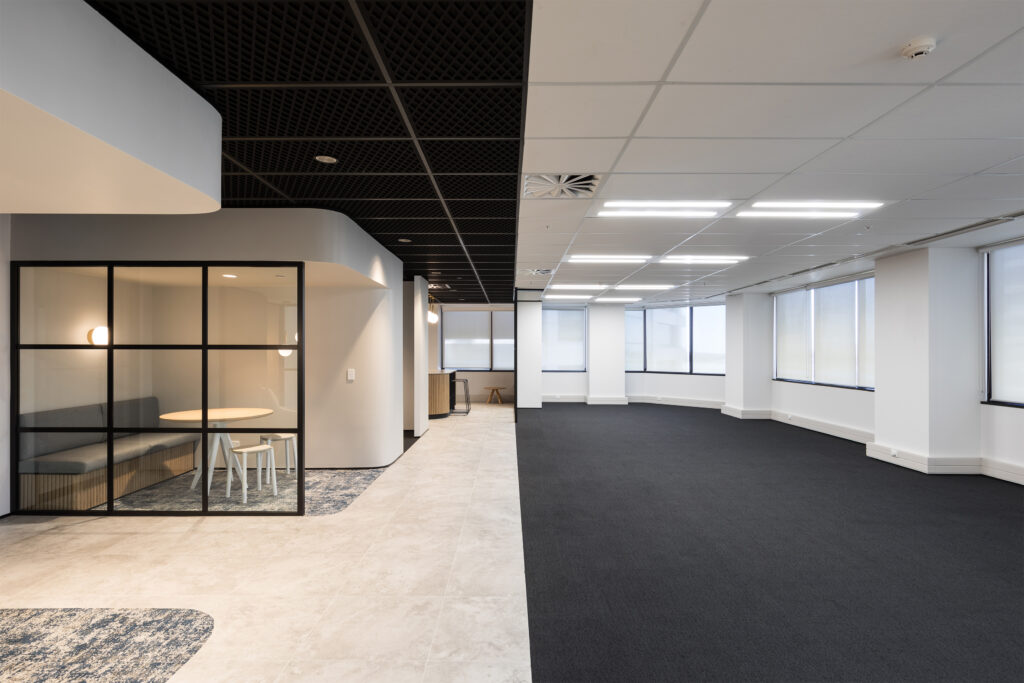
Built environments are expensive and are very restrictive for tenants. Therefore, multipurpose spaces should be utilised in place of built environments. These spaces provide flexibility for tenants during their lease term. For example, adding partitions or divider screens can transform a collaborative space into a place for informal meetings.
Implement a Standard Speculative Suite Ratio
Above all, the key factor that will determine the suitability of a speculative suite is size. Through our
experience working with a range of clients, we’ve uncovered the ideal spec suite ratio: 1:10, or 10 sqm per person. This ratio cleverly incorporates the above factors, providing businesses with a space that supplements their company needs in the current market.
A Speculative Suite Fitout with Cachet
At Cachet, our design and construct process for spec suites ensures the neutrality, flow and key space planning that prospective tenants are looking for.
We start by visiting the site, analysing the building and understanding key drivers and objectives for the job, such as your budget and the number of desired leases. Once these goals are understood, we assess the site against the brief to create a schematic plan using smart design techniques to help recommend the ideal number of tenancies in spaces. This ensures that our plans will take full advantage of the building’s unique features and history.
Next, our dedicated team will create and deliver concept packs that will help you visualise the suites and how they’ll look once they’re complete. These renders can be used to create marketing collateral that will help your agents advertise the space before we even begin construction. This generates interest in your commercial property early, and in many cases, can even secure a lease agreement with tenants before it’s even built. This was successfully achieved at 125 Queen St.
From there, we move into our comprehensive design and construct process to build out the spec suite based on our analysis and assessments. Our dedicated team of professionals oversees the entire construction process from start to finish and always considers quality, budget and health and safety first and foremost in every design decision.
Partnering with Cachet Group will result in highly efficient and practical outcomes that give landlords and asset owners confidence in their commitment to spec suite strategies. This has been proven in projects like 33 Federal Street, 85 Fort Street and 125 Queen Street where “2 of 3 spaces were successfully leased prior or in one month of completion,” Matt Hockey, Director of MRICS (CBRE).
Through our experience in the workplace design and speculative suite market, we bring sure-fast methods of creating marketable suites that a potential tenant can envision their brand and their people in, and is suitable for a diverse range of tenants for many years to come.
Ready to get started?
Contact Us for a no-obligation site visit to help create your next successful suites.
