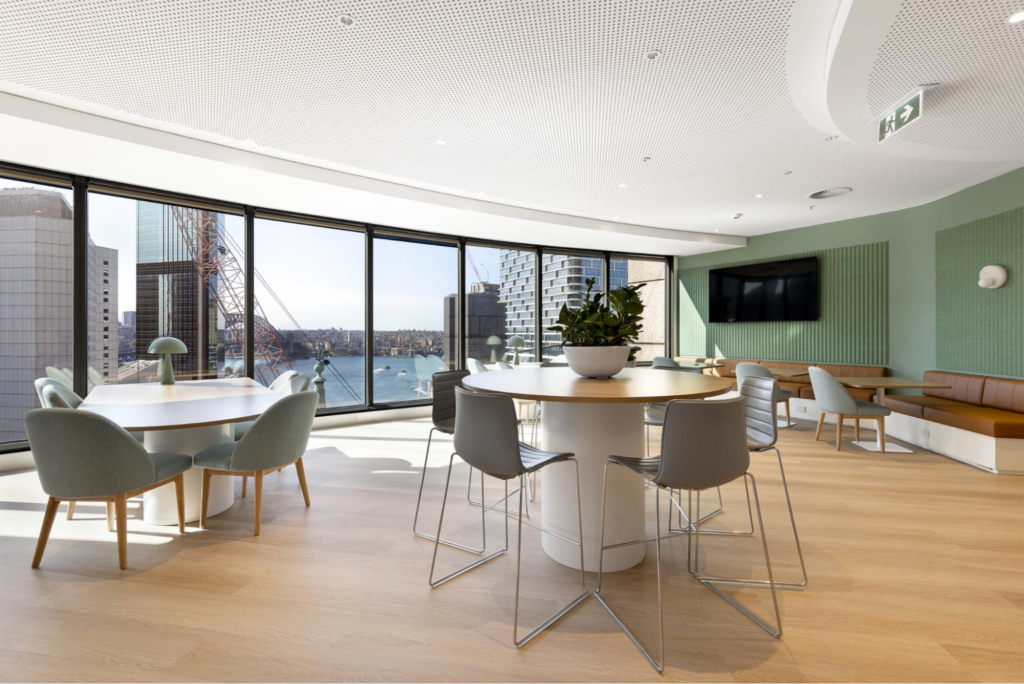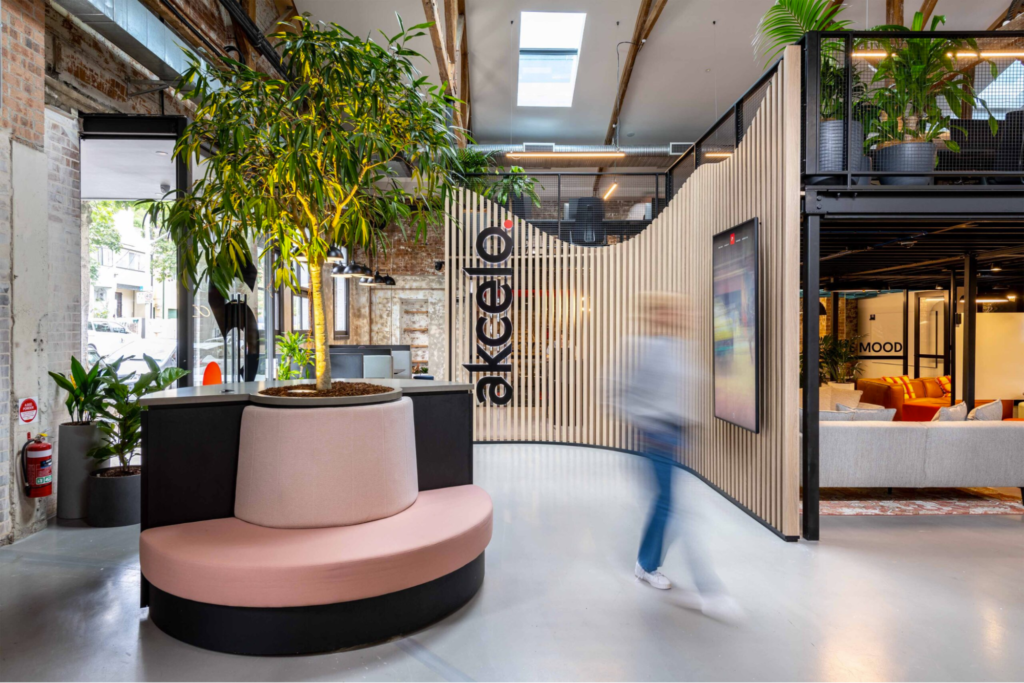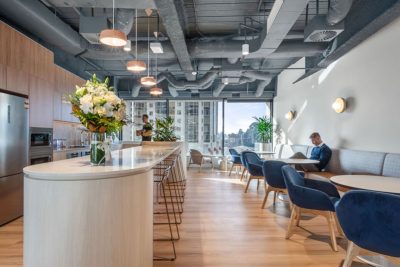In the modern business world, first impressions matter, for staff and clients. Your physical workplace plays a pivotal role in shaping the perception of your brand and influencing the experiences of your customers, employees, and partners. Commercial Interior Design is the art of transforming these spaces into environments that not only captivate the senses but also serve their intended purpose, effectively.
At Cachet Group, we understand the balance between form and functionality in commercial interior design. We are committed to creating spaces that are both aesthetically pleasing and eminently practical and meaningful ensuring that every project seamlessly blends beauty with purpose.
Where Aesthetics and Function Intersect
Commercial Interior Design is not merely about creating stylish spaces; it’s about crafting environments that foster productivity, inspire creativity, and enhance brand identity. The key lies in achieving a harmonious balance between aesthetics and functionality.
Aesthetics: The Power of Visual Appeal
Aesthetics play a major role in shaping the overall ambiance of a commercial interior. From the selection of colors and materials to the arrangement of furniture and decor, every aesthetic element contributes to the overall perception of the space. Here are some of the key elements to make your interior design pop-out.

- Color Psychology: Colors have a profound impact on mood, perception, and behavior. We carefully select color palettes that align with the client’s branding and the desired ambiance, ensuring that the colors evoke the right emotions and create a welcoming atmosphere. An example of this can be seen in partnering with an international reinsurance company. Whilst the client-facing front of the house retained the company’s corporate blue, Cachet weaved in white accents and light tan leather, projecting a fresh and contemporary image. In contrast, the heart of the office, “The Hub embraced softer tones, with soothing greens and rich timber flooring, creating a warm and inviting atmosphere.
- Materiality: The textures and finishes of the materials chosen for a commercial interior not only enhance the visual appeal but also play a role in acoustics, durability, and maintenance. We carefully consider the client’s budget, aesthetic preferences, and functional requirements when selecting materials.
- Décor and Finishing Touches: The final touches, such as artwork, plants, and decorative elements, add personality and character to a commercial interior. We curate these elements thoughtfully, ensuring they complement the overall design and enhance the ambiance.
Functionality: The Backbone of Effective Commercial Spaces
Aesthetics may captivate the senses, but functionality is the backbone of effective commercial spaces. It ensures that the space caters to its intended purpose, whether it be a collaborative office environment, or a shared space in a commercial asset.
- Layout and Traffic Flow: We design layouts that maximize space utilisation, optimize traffic flow, and promote efficient movement. This is particularly important in shared spaces, where a well-planned layout can enhance user experience and utlisation Our award-winning design for 205Q Hive and Lobby expertly used the buildings’ high geometric roof structure as insiporate for the design of joinery structures. These structuyres provided definition between the shared spaces, that felt humanly comfortable thereby increasing space utilisation.
- Accessibility: We ensure that our designs are accessible to all, adhering to ADA guidelines and incorporating features that cater to individuals with disabilities. This demonstrates inclusivity and creates a welcoming environment for everyone.
- Ergonomics: In office environments, ergonomics is paramount. We select furniture and fixtures that promote comfort, support, and well-being, ensuring that employees can work productively without experiencing fatigue or discomfort.

Achieving Balance: The Cachet Approach to Commercial Interior Design
At Cachet Group, we employ a strategic design process to achieve the ideal balance between aesthetics and functionality in commercial interiors:
- Understanding the Client’s Vision: Our design journey begins with a thorough understanding of the client’s needs, vision, and objectives for their personalised space. We delve into the objectives of the business, the people, and the brand visionto gain a comprehensive perspective of the project’s requirements.
- Embracing Design Principles: We adhere to fundamental design principles such as balance, flow, materiality, emphasis,proportion, and unity to guide our decision-making process. These principles ensure that each element within the space complements and enhances the overall design.
- Technology and Sustainability: We seamlessly integrate technology into our designs to enhance functionality and connectivity, ensuring that the space is equipped for modern business needs. We also prioritize sustainability, incorporating eco-friendly materials and practices to reduce the environmental impact of our projects, where possible
Cachet Group: Your Partner in Creating Exceptional Commercial Interiors

At Cachet Group, we are passionate about creating commercial interiors that not only look stunning but also serve their purpose flawlessly. Our team of experienced interior designers possesses a deep understanding of the unique challenges and opportunities presented by each project, and we are committed to delivering exceptional results that exceed our clients’ expectations.
Talk To Us
Get in touch with us to know more about how we can make your dream Commercial Interior Design.
SYDNEY: +61 (0) 2 9241 7755
MELBOURNE: +61 (0) 3 9988 2988
BRISBANE: +61 (0) 2 9241 7755
AUCKLAND: +64 (0) 9 302 3066
EMAIL: [email protected]














