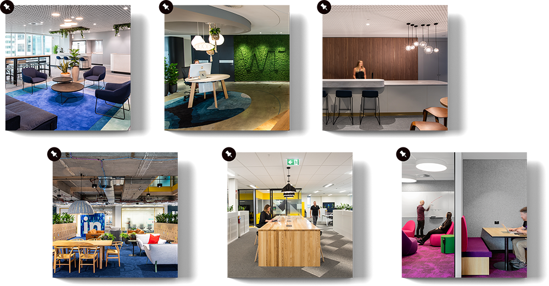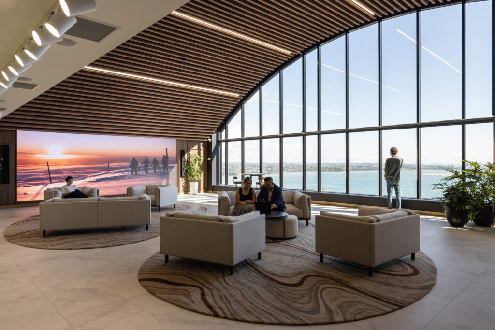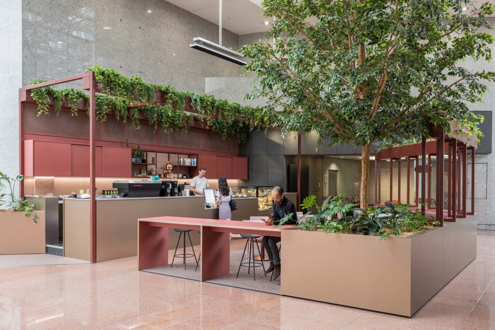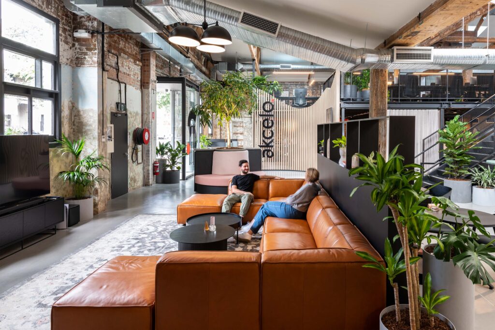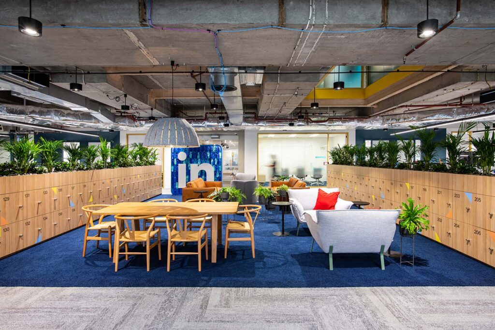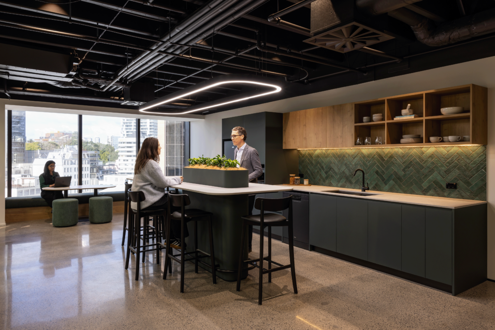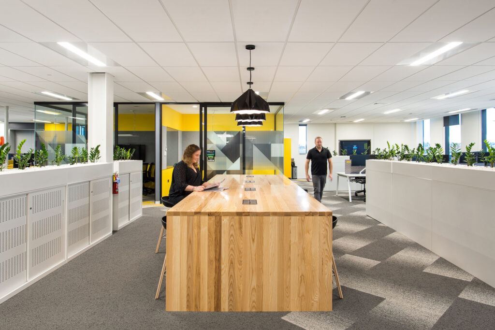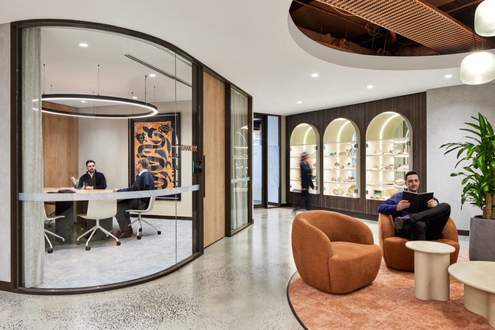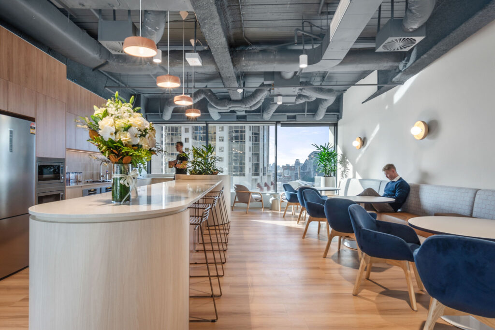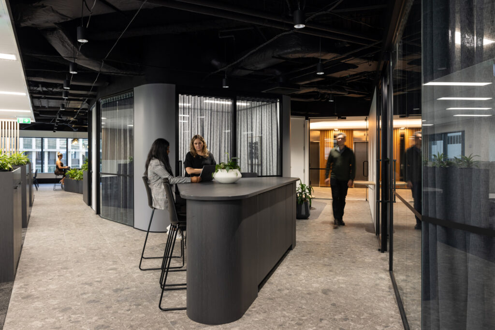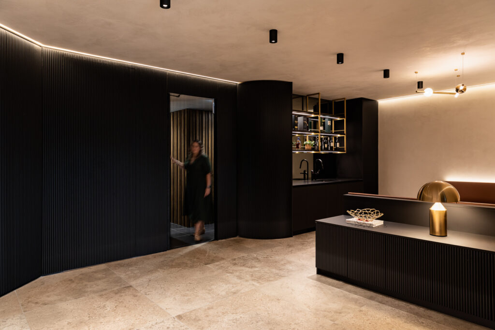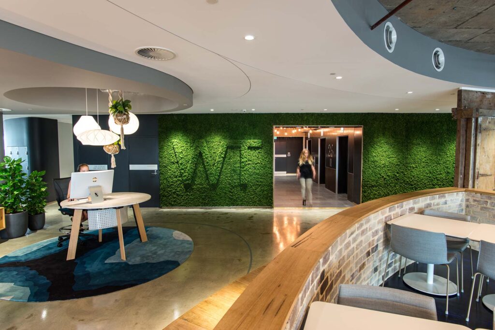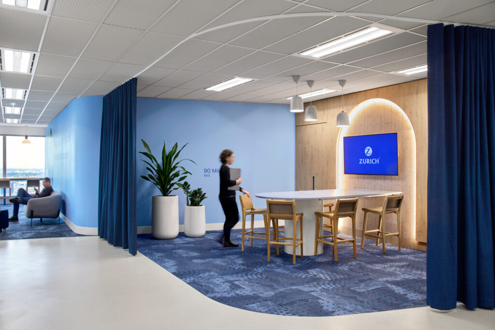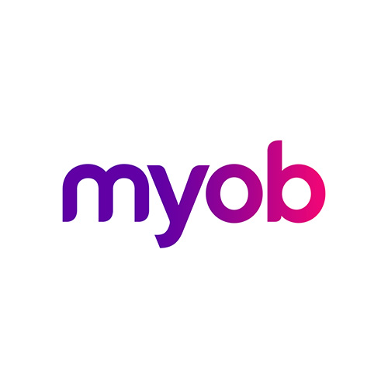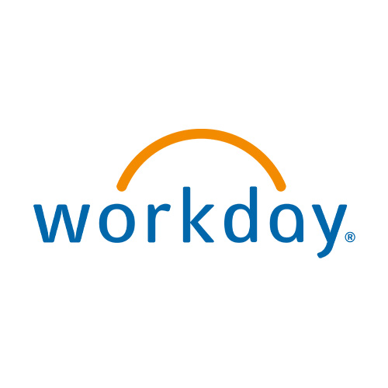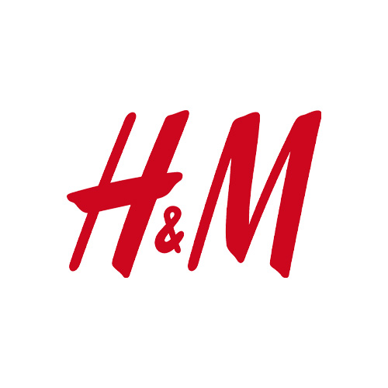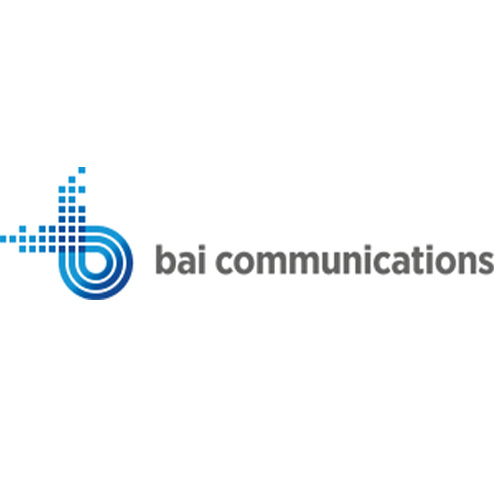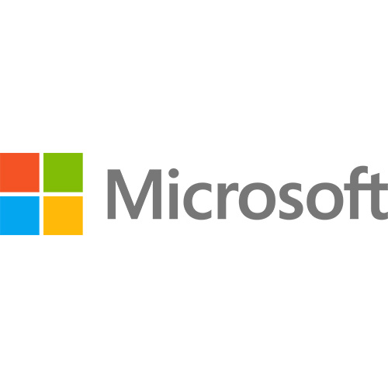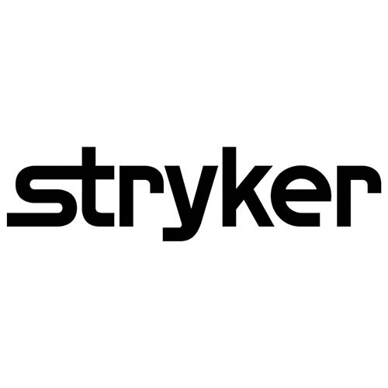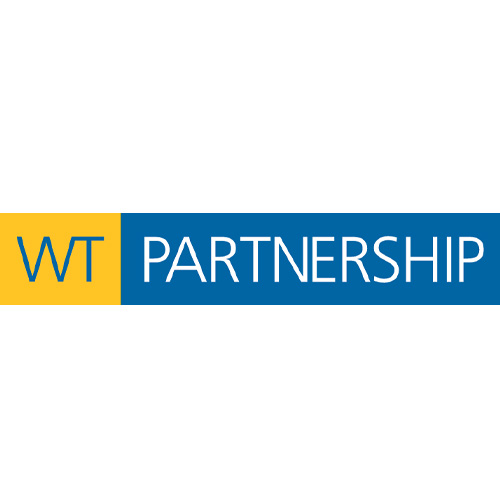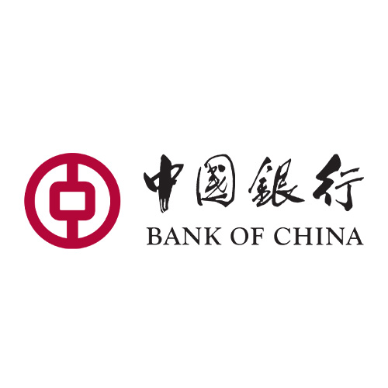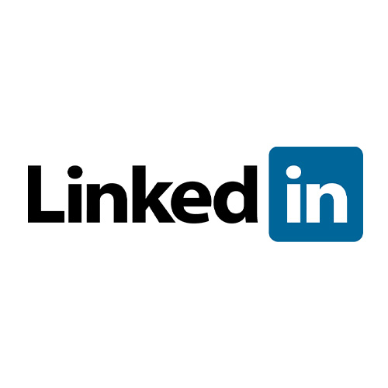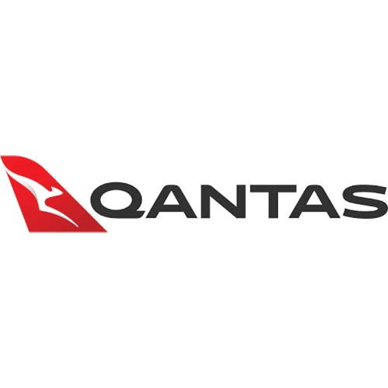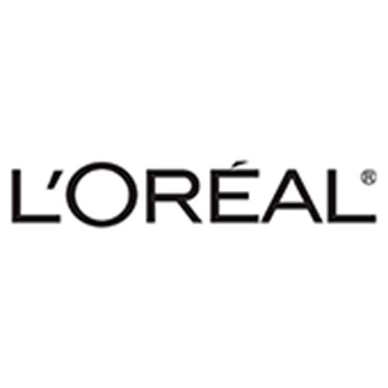The details
The team at Levi Strauss & Co were proud of the company’s history and brand recognition. But they also felt these legacies were weighing them down. So when it came to redesigning their Melbourne office, they wanted their new space to reinforce the brand’s history as an innovator.
After extensive engagement across the business, the client chose a minimalist and clean palette–allowing art and industrial touches to take centre stage. A Melbourne artist was commissioned to deliver a signature piece for the reception space that reflects Levi’s and Australia.
To allow maximum movement of product and people, the boardroom doubles as a showroom–which benefits from extensive, accessible and flexible storage. We also designed an electronic garage door to allow natural light and provide good acoustic performance.
The end result achieves a raft of functional requirements while providing an environment that’s open, light-filled and supports various working methods. The space is also infused with subtle motifs and graphics that reinforce the brand and company vision.
BUILD YOUR SPACE
Create a project board of key spaces and start your brief for your project. Select from over 10 years of our experience across all sectors to create a vision for your next project.
