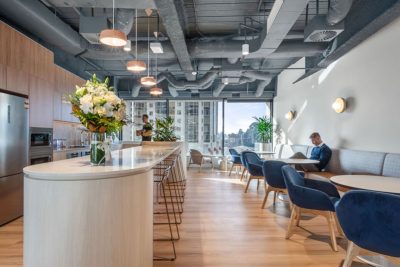Tech giant Oracle invited Cachet to support their transformation from a predominantly sales-focused company to a service company, wanting a workplace design that is welcoming, engaging and supportive of building relationships.
A key element of our design was turning an underutilised open atrium into the thriving heart of the business, creating an energized café/work zone with multiple opportunities for Oracle staff to meet with peers and clients, have impromptu gatherings, or work alone in a friendly and happening space.
Our design language reflected the nature of a computing services business, consciously repeating small interlocking shapes on a grand scale–including a custom-designed rug in reception inspired by the zeros and ones of binary code. The palette was inspired by natural tones and textures drawn from the surrounding bushland.
We also took a standard staff lunchroom and re-imagined it as an edgy Melbourne-style Street café (complete with graffiti and a moss wall) at one end, and a fine dining restaurant at the other.
Build your brief with our interactive tool — crafted from a decade of industry-leading design expertise.













Subscribe to our newsletter for our latest insights, news and updates
