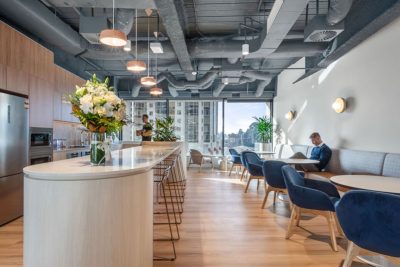







Experiencing remarkable growth, global leader in GPS navigation and wearable technology, Garmin were looking to expand their warehouse facilities to Business Parade, Highbrook.
The 6-GreenStar rated facility owned by Goodman Group contains over 3,500 SqM of warehouse space, and 700 SqM of office space, divided over two floors. Cachet Group were engaged to personalize the space to Garmin’s renowned brand identity.
The base-build provided Cachet a clean slate which could effortlessly adopt our minimalistic yet smart design. Throughout the workplace, Cachet incorporated subtle touches of the Garmin brand mark and colors; seen in the glass frosting in meeting rooms and paneling on walls.
Whilst the upper floors of the commercial interior were designed for focused work, the ground floor was dedicated to client and staff engagement. An arrival space sits at the front of the building and leads a visitor through the branded walkway into the large boardroom and open kitchen & breakout space.
Upstairs, staff can choose from a variety of work zones, from allocated desks, meeting rooms, booths, and a collaboration nook, for focused work. A high table sits at the end of the floorplate capturing views of the beautiful Highbrook Parklands.
Nestled on the ground floor is the connection to the warehouse facility. Through a series of workshops with Garmin’s Operational team, Cachet bridged the gap between safety and efficiency for warehouse operations. Cachet worked to ensure the facility was fully functional which involved providing safety assessments, operational flow planning and implementing methods for efficient warehouse use.
The overall project is a celebration of Cachet’s wide range of specialized services that support our clients and provide leading solutions for their spaces.
Build your brief with our interactive tool — crafted from a decade of industry-leading design expertise.













Subscribe to our newsletter for our latest insights, news and updates
