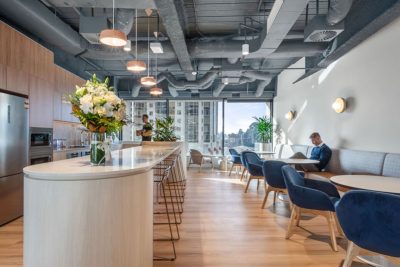










At the heart of Auckland’s busiest street sits 205 Queen Street, which hosts a generous 2,000sqm lobby & café with four main entrances. Given the foot traffic, location and clientele of these buildings, Roxy (CES) NZ Limited engaged Cachet Group to undertake a much-needed lobby upgrade.
The high geometric roof structure further inspired the design of the joinery structures, made from MDF, laminate, steel and aluminium and a large artificial tree. These acted as focal points to the refreshed space. The joinery itself ingeniously provided separation and definition between the seating and café areas that felt humanly comfortable. It also created flow within the open ground floor space.
By establishing these focal points, the design welcomed more planting, providing connection to the existing tiered planting in the large lobby.
Cachet Group designed a space that would retain the building’s historic charm, including the warm pink hue from the stone flooring and the unusual geometric roof structure. Our team successfully achieved an award-winning merit in this lobby upgrade.
Build your brief with our interactive tool — crafted from a decade of industry-leading design expertise.













Subscribe to our newsletter for our latest insights, news and updates
