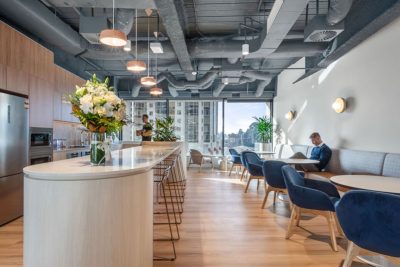As the group sought to relocate their offices due to growth, they embarked on a collaboration with Cachet Group that resulted in a workplace design that transcends the boundaries of conventional office spaces.
The brand’s stronghold within the construction industry, coupled with the buildings’ extraordinary base build features, such as the striking black grid ceiling, served as the inspiration for the concept.
Moody, elusive and sophisticated; the design evokes these to qualities through the use of black grooved panelling, walnut timbers, ambient lighting, and exceptionally crafted joinery units accented with brass finishes. Each key space pays homage to a blend of these elements, and it starts at the arrival area.
As visitors step through the entrance, they are greeted by a floor-to-ceiling bespoke joinery unit that is adorned with artwork, illuminated by feature lighting. Tucked around the corner is a cosy lounge area complemented with whiskey bar inspired kitchenette and dimly lit by ambient recessed lights. The arrival space is large and purposefully fitted with endless black grooved panelling, all concealing three hidden doorways that beckon the user to travel deeper inside. Behind these doors are workspaces and meeting rooms with walnut timber joinery, live planting and more feature lighting that play to the overall concept.
Upstairs sits a large breakout area that takes centre stage – with its high ceilings, the breakout space provided an ideal opportunity for Cachet to bring Livefirm’s identity to life, to its entirety. Custom feature panelling with brass finishes decorates the high wall complemented by tan leather banquette seating and stone tables mirroring the island kitchen, placed delicately across the space. Although the kitchen is rich black from top to bottom, it is unwavering to the grandeur of the breakout space. A bespoke timber panel dressed in planters detaches the workspace from the collab nook and large breakout yet acts as a curtain, subtly teasing the space behind.
The project cleverly plays with the chosen concept of moody, elusive and sophisticated. Every element that has been carefully selected and expertly crafted; from the fluted glass and dark panelling to the storage units and timber screen, contributes to the overall concept.
LiveFirm’s workplace emerges as an oasis of unparalleled beauty and sophistication. Each detail stands as a testimony to the limitless potential of design to transform spaces into breath-taking experiences.
Build your brief with our interactive tool — crafted from a decade of industry-leading design expertise.













Subscribe to our newsletter for our latest insights, news and updates
