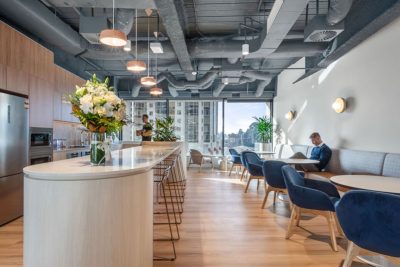BASE BUILD
Amenity and core
Manage procurement, compliance, risk, sub-contractor coordination and all communications.
Base Build Upgrade & Feasibility
Base Build Projects can be challenging that’s why we provide feasible options for your project to increase its marketability. Through our site walkthrough, we recommend which spaces are key decision drivers in your building and work to transform these areas within your budget and requirements.
Lobby & Core Amenities upgrades
Your lobby and core amenities play a role in your prospective tenant’s decision making. To support their decision making and amplify your building, Cachet Group can transform your lobby and core amenities. We work with you to create a space that reflects your brand and the building’s identity.
End-of-trip-facilities & back of house upgrades
End-of-trip facilities are a popular want for many businesses in the current market as they promote good health and fitness habits in their workplace. Having a modern design and fitted EOT facility can drastically boost your building’s marketability and demand.
Concierge & Third Space Development
Additionally, to EOT and Lobbies, the concierge and third space areas can improve your building. Cachet Group design and construct to your requirements no matter the size and shape of these areas.
Wayfinding & signage solutions
Wayfinding and signage solutions are a cost-efficient project that acts as a face-lift to your building. Whether you choose pragmatic or creative design, wayfinding can subtly change the look and feel of your common areas.

Tenant solutions
We offer end-to-end property solutions from tenant-ready suites to 3D designs – to help you lease, market, or transition spaces with ease.
Tenant Solutions & Speculative Suites
Speculative Suites are becoming an increasingly sought-after office space for growing businesses in the Asia-Pacific. Cachet Group bring successful methods of creating marketable suites that a potential tenant can envision their brand and their people in.
BIM & As-built Management
As with all projects we undertake, Cachet Group develop BI Modelling and As-builts on completion. All assets are developed into digital descriptions, using a set of appropriate technology and as-builts are provided so your facilities maintenance partner can maintain your new space.
Make Good & Pre-lease works
Make Good and Pre-lease works are simple ways to bring life back into your building floor. Cachet Group design and construct the space by incorporating the best features of the floor and creating a neutral yet purposeful design for your next tenant.
Vacancy marketing & 3D Design services
Increasing your marketability is key. Cachet Group support your efforts and provide a marketing presentation package as a leasing tool for you. This includes 3D walkthroughs, renders and flythroughs.

HOW IT WORKS
3DXP is our immersive, design-led visualisation tool that helps landlords and agents lease space faster by showcasing its full potential – while giving tenants the power to step inside and visualise their future workplace before it’s built.
OUR APPROACH
HOW IT ALL WORKS TOGETHER
1. design
BRIEFING & CONCEPT
DEVELOPED & DETAILED DESIGN
BRIEFING & CONCEPT
Project scope defined with layout planning, briefing workshops, and budgeting.
DEVELOPED & DETAILED DESIGN
2. construct
PROCUREMENT & PROJECT MANAGEMENT
CONSTRUCTION & SITE MANAGEMENT
PROCUREMENT & PROJECT MANAGEMENT
Manage procurement, compliance, risk, sub-contractor coordination and all communications.
CONSTRUCTION & SITE MANAGEMENT
3. CARE
MOVE & HANDOVER
MAINTENANCE & MODIFICATION
MOVE & HANDOVER
Oversee final inspections, defect resolution, documentation, and onboarding for post-handover Care.
MAINTENANCE & MODIFICATION
CREATE YOUR PROJECT
Build your brief with our interactive tool — crafted from a decade of industry-leading design expertise.













