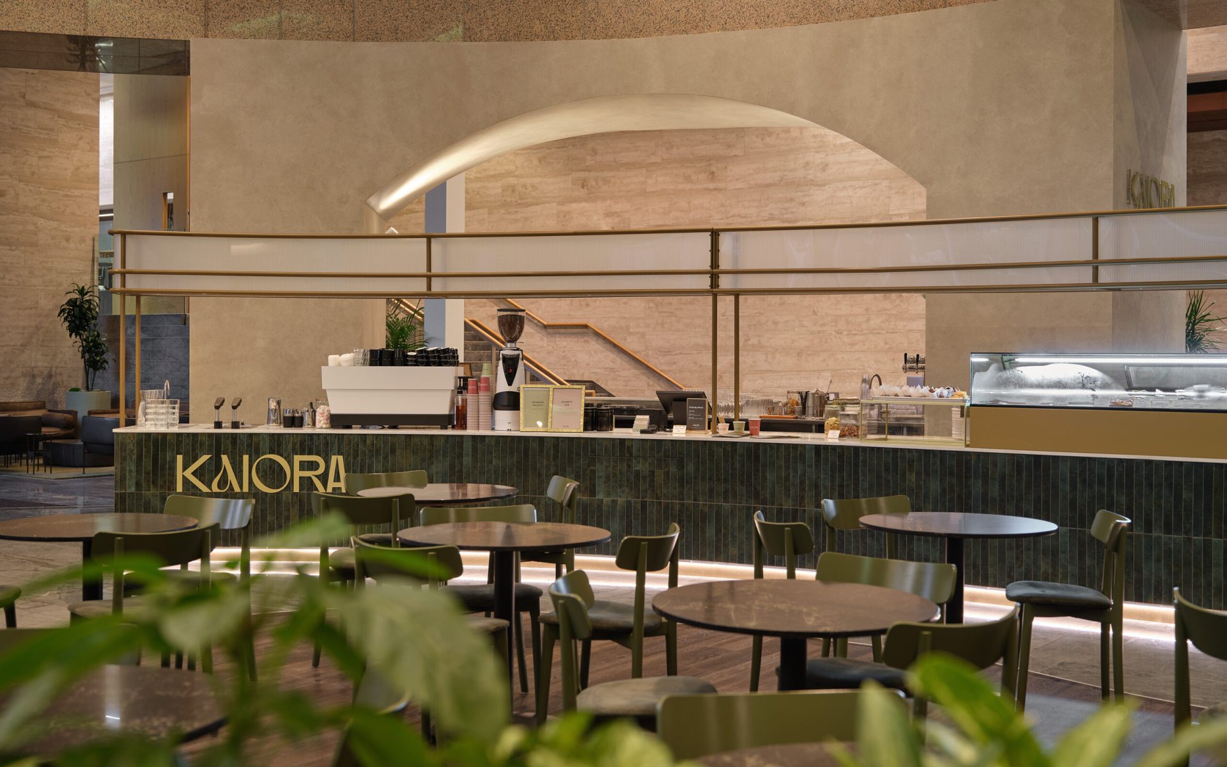
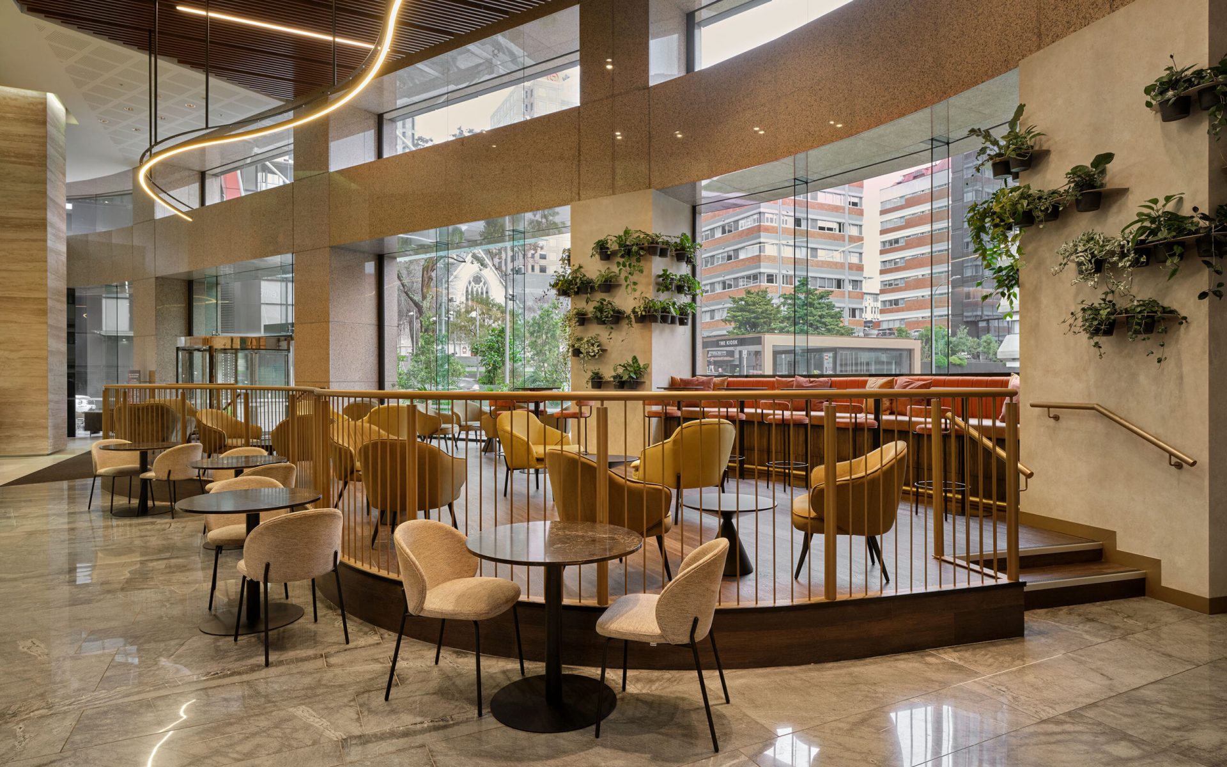

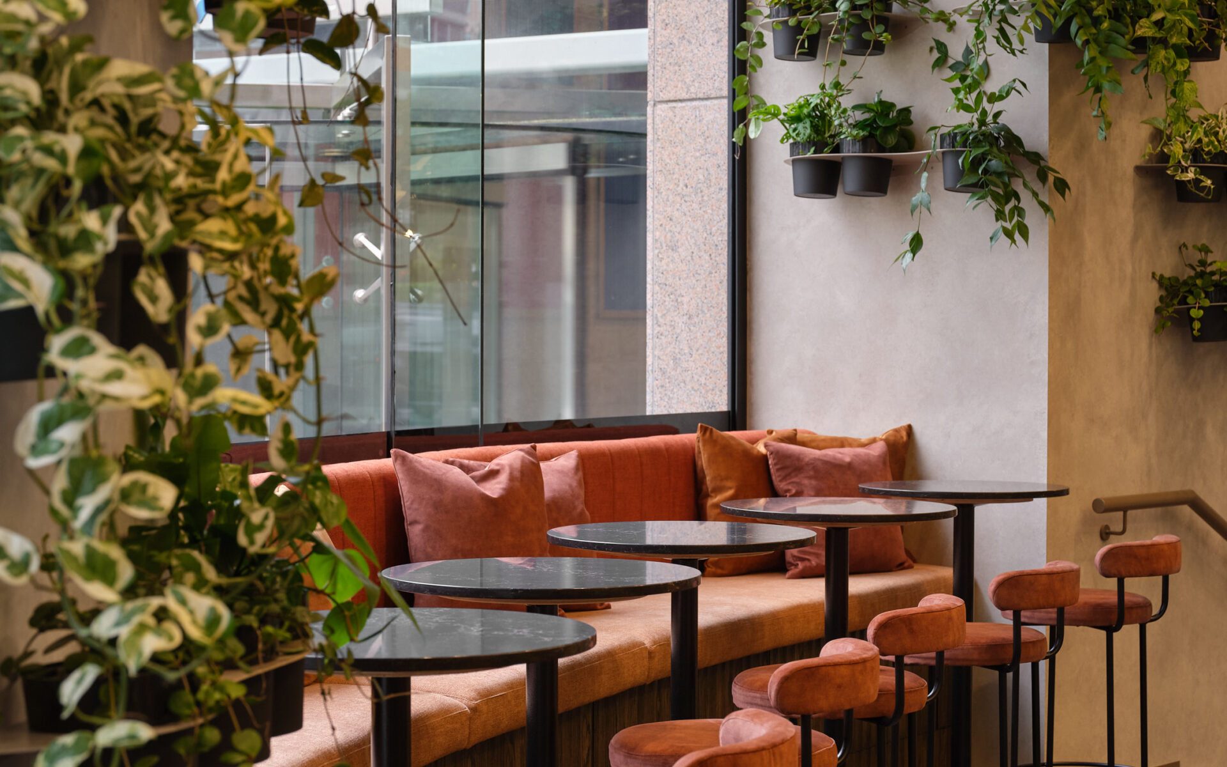


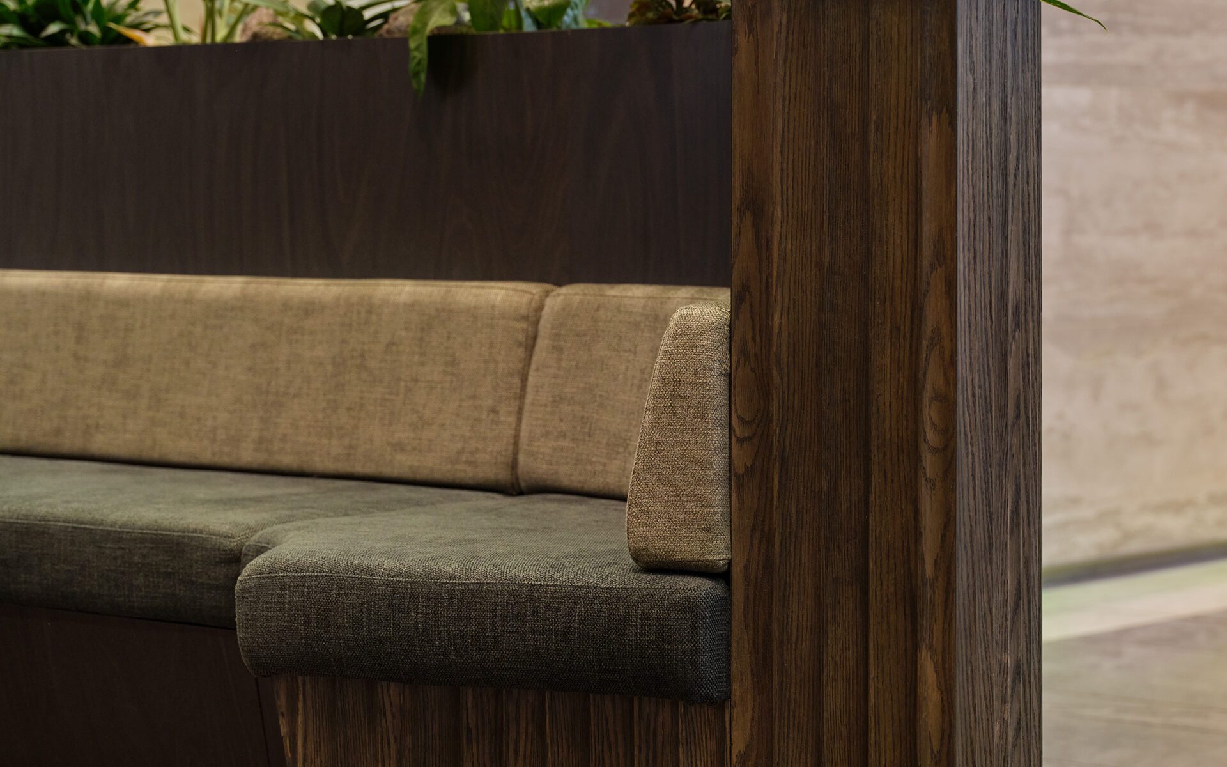





Cachet Group was engaged to transform the underutilised ground floor of the ANZ Centre into a vibrant cultural and social hub. The relocated café, Kaiora, now anchors the lobby, drawing people seamlessly from multiple entry points into a space that feels connected and alive.
Guided by the meaning of Kaiora – combining Kai (food) and Ora (life, health, wellbeing) – the design embodies more than hospitality. It celebrates culture, connection, and nourishment. Brass signage and wayfinding, paired with a contemporary interpretation of Māori motifs, give the café a strong identity, visible from all approaches.
Precision and innovation defined the delivery. Curved joinery, an under-lit floating servery, and a new arch softened the rigid geometry of the base building. Organic forms in the flooring, seating, and lighting symbolise natural connections, while planting brings softness and wellbeing to the marble-clad space.
Sustainability was integral, with reused stone flooring, repurposed furniture, prefabricated joinery, and energy-efficient systems reducing waste and long-term demand. Distinct dining zones offer choice, from casual catch-ups to evening wine tastings, ensuring the café adapts to varied uses throughout the day.
Kaiora Café has revitalised the ANZ Centre lobby, creating a welcoming destination and a new heart of hospitality and community.
Build your brief with our interactive tool — crafted from a decade of industry-leading design expertise.










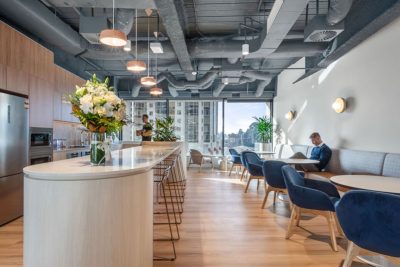


Subscribe to our newsletter for our latest insights, news and updates
