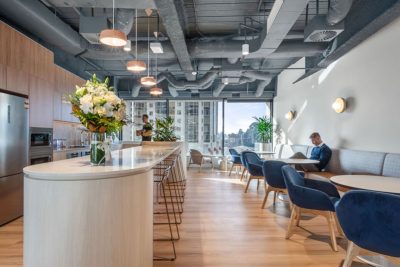With 360-degree views of the Melbourne CBD and natural light to all faces of the building, the Companion Building offered a faultless canvas for Sentient’s new home.
Sentient, an impact investment company, required an open plan for their fast-paced work environment. To contrast this, the brief was to create a minimalistic workplace with a touch of industrial elements; one that reflects the heart of their business operations.
The final floor plan incorporates a beautiful arrival space with the work points tucked away, in the back of house. A combination of meetings rooms, a wellness room and collaboration spaces are strategically placed around the edge of the floorplate where the best views and light is received.
The design features warm timbers with soft fabrics in coral, green and orange hues dotted across the space, to create an inviting and calm setting. The slim black joinery and exposed ceiling, painted white, introduce elements of industrialism however were purposefully muted in their design to pair with the overall soft concept.
The project revealed a light and welcoming workplace befit for Sentient Impact Group and its people.
Build your brief with our interactive tool — crafted from a decade of industry-leading design expertise.













Subscribe to our newsletter for our latest insights, news and updates
