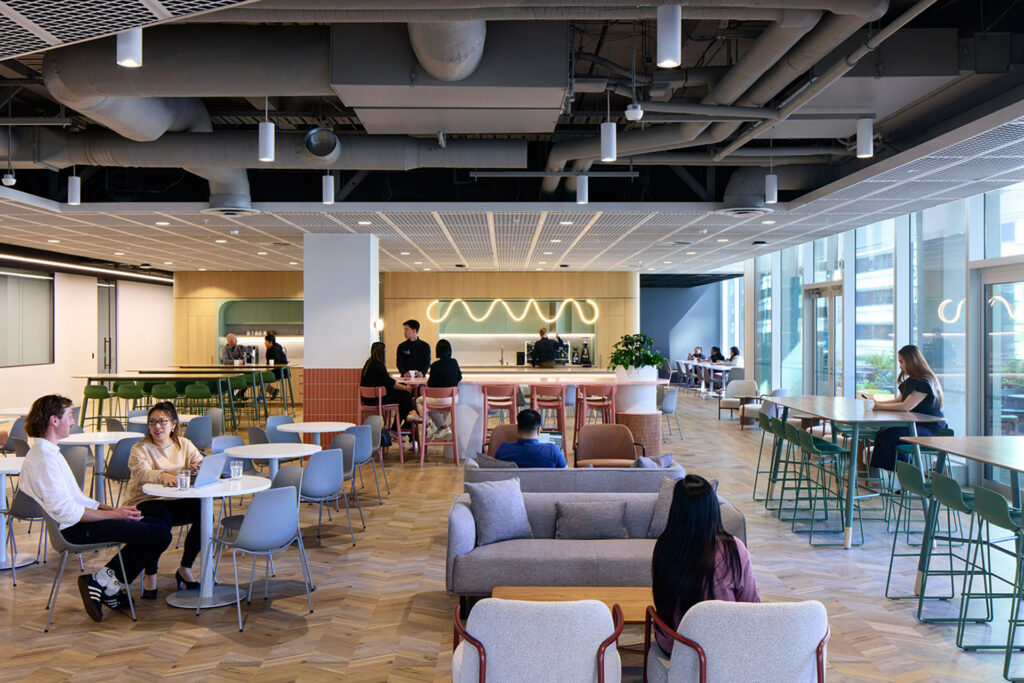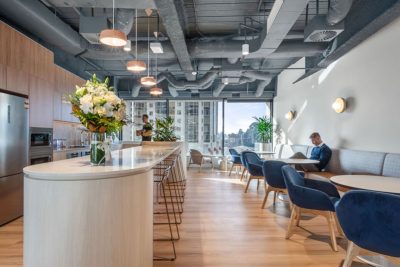Transforming spaces in Auckland commercial interior design and office fitouts.
Cachet Group is dedicated to transforming spaces across Auckland with data-led design solutions, and personalised approaches, delivered through a committed in-house team. We ensure we create meaningful and practical spaces for clients.
OUR AUCKLAND OFFICE
Level 2
33 Federal Street
Auckland, 1010
Email | [email protected]
Phone | +64 (0) 9 302 3066

CREATE YOUR PROJECT
Build your brief with our interactive tool — crafted from a decade of industry-leading design expertise.













